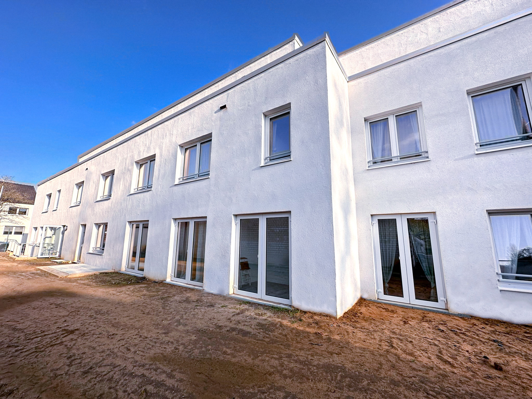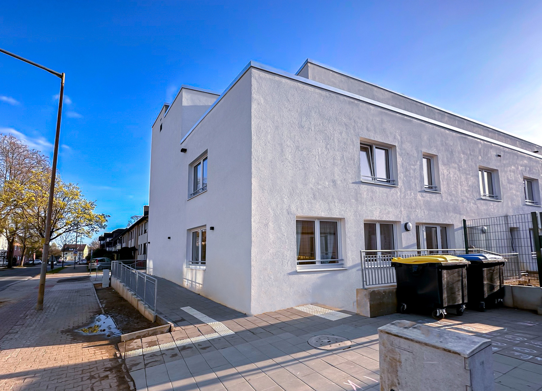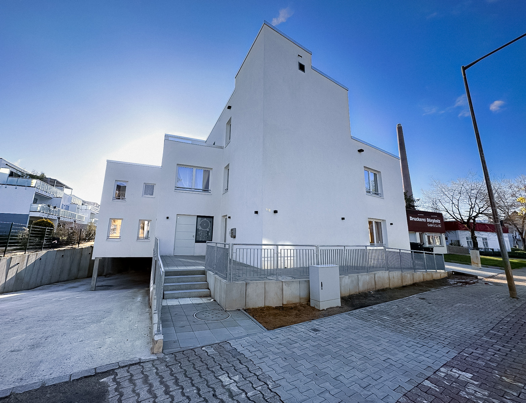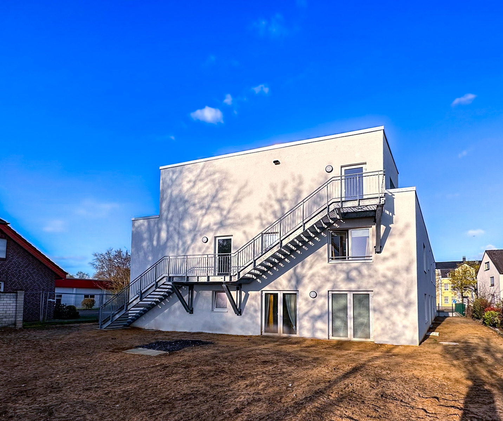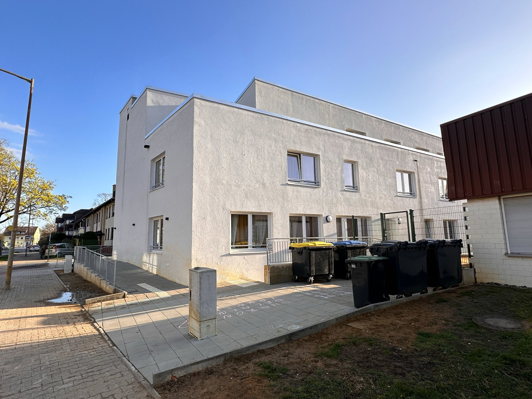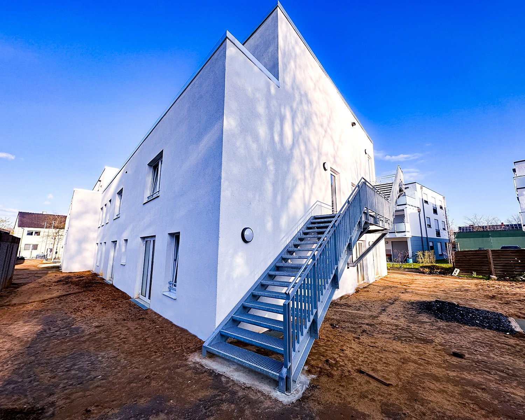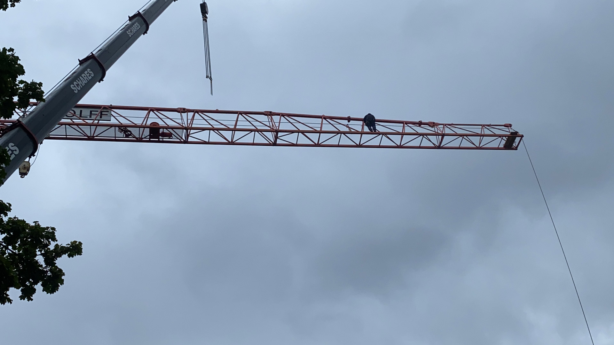
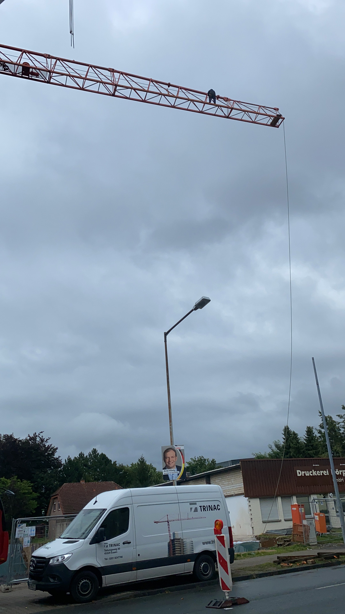
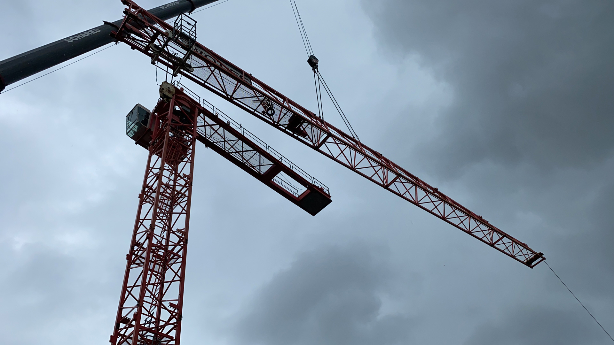

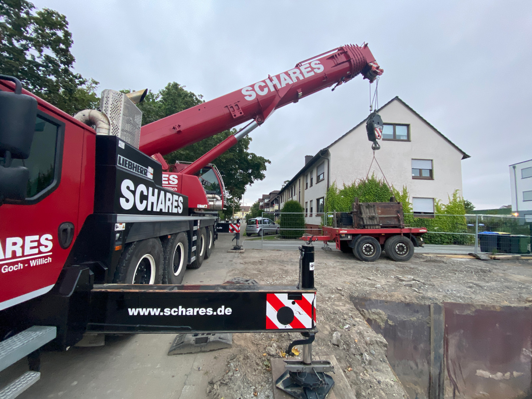
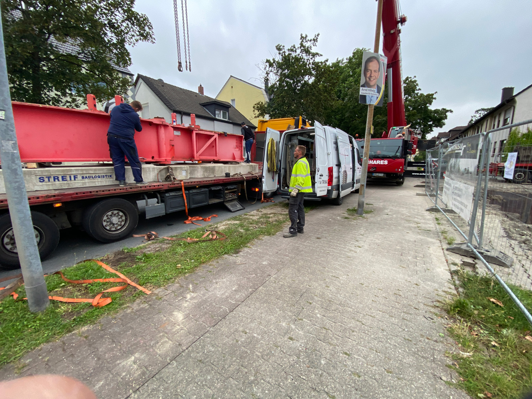
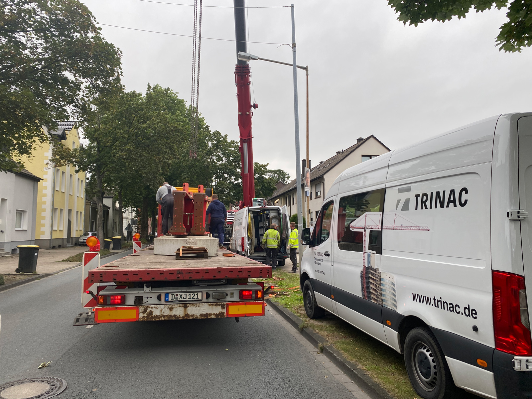
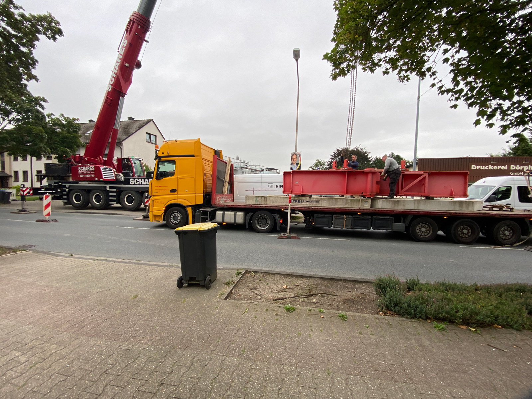
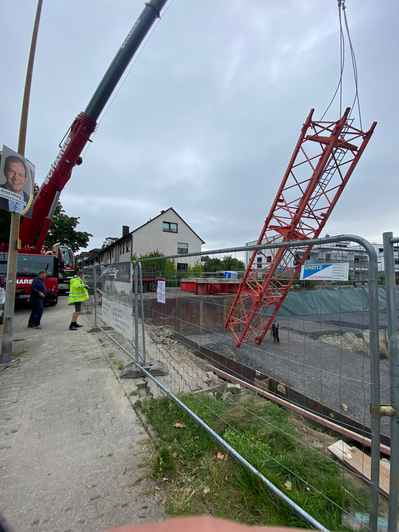
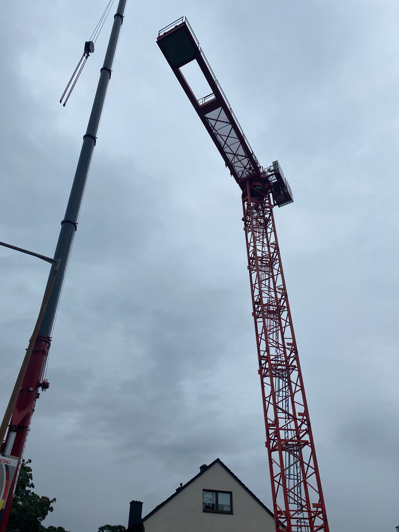
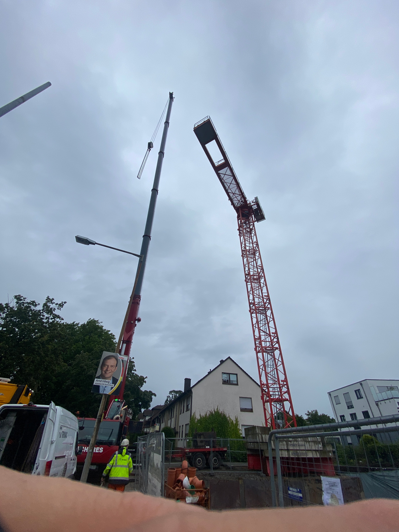
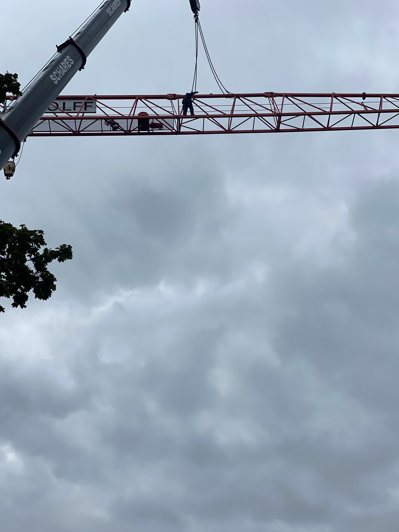
Crane construction
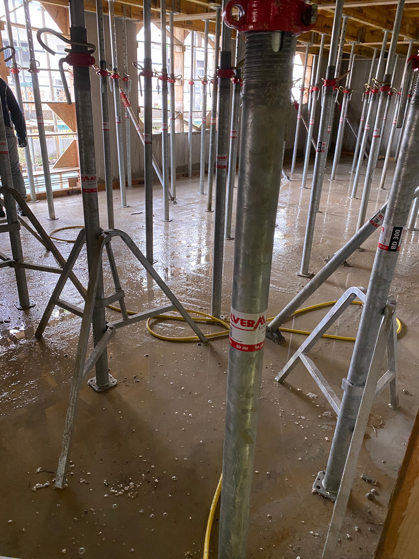
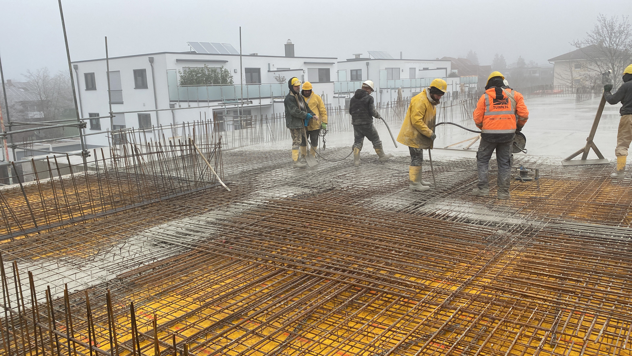
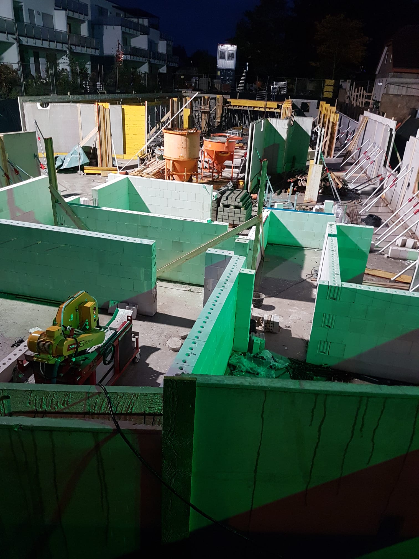
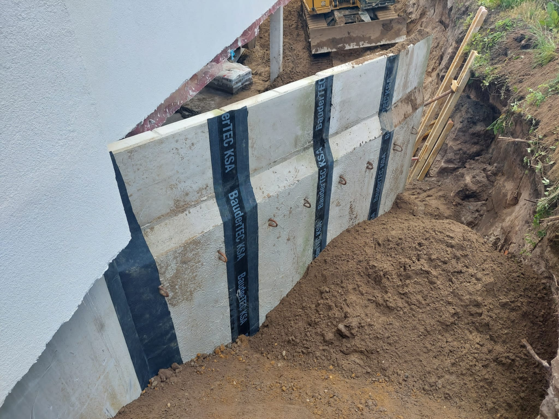
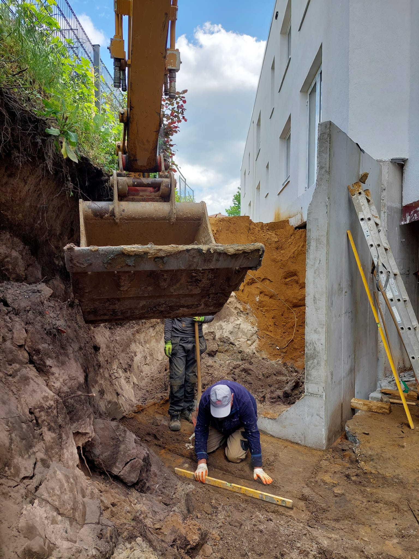
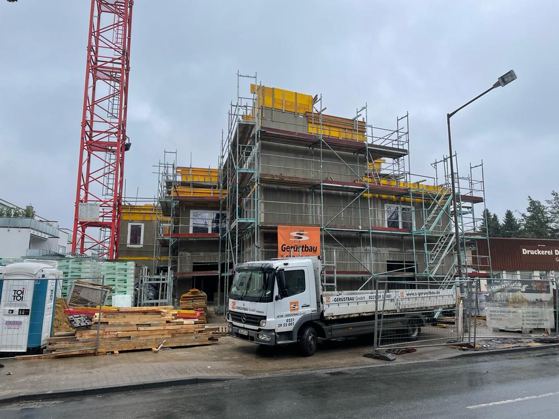
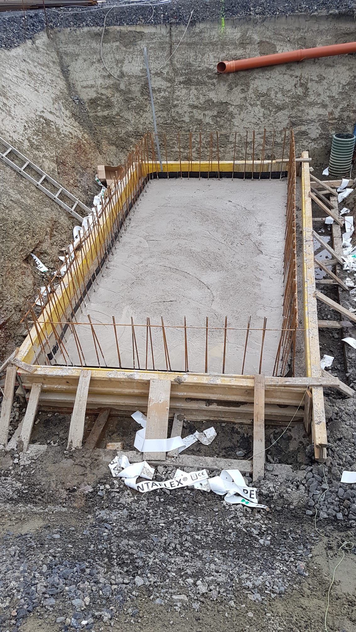
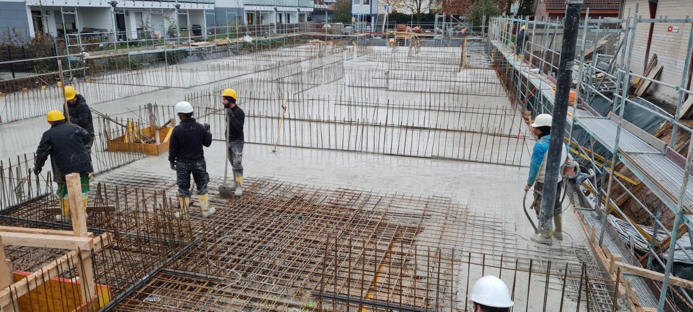
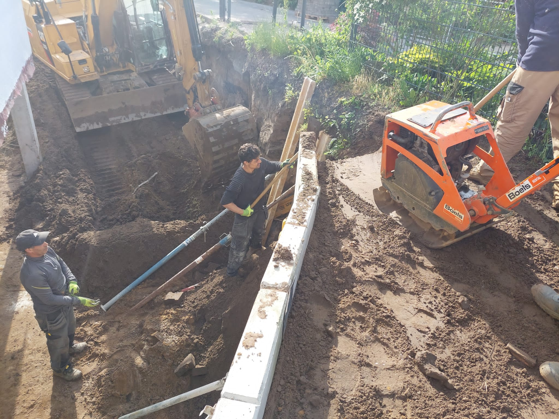
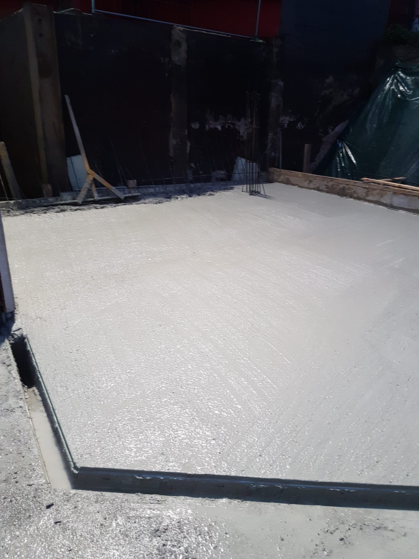
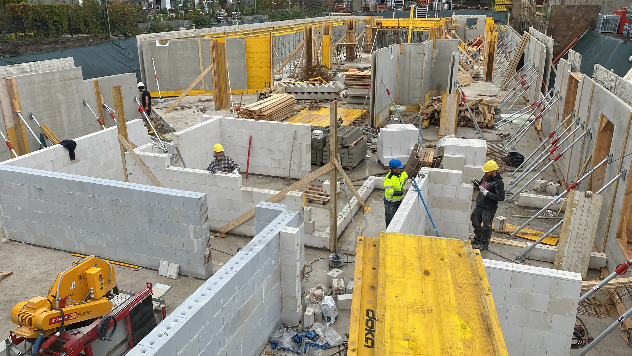
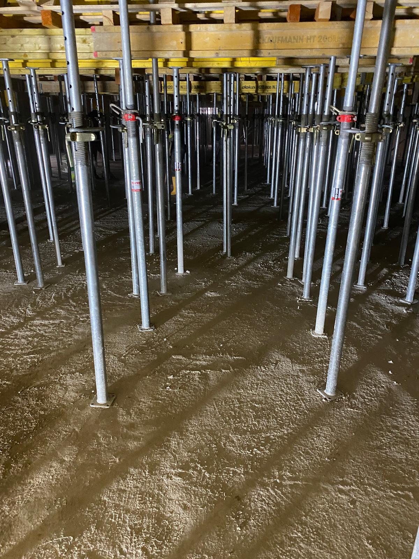
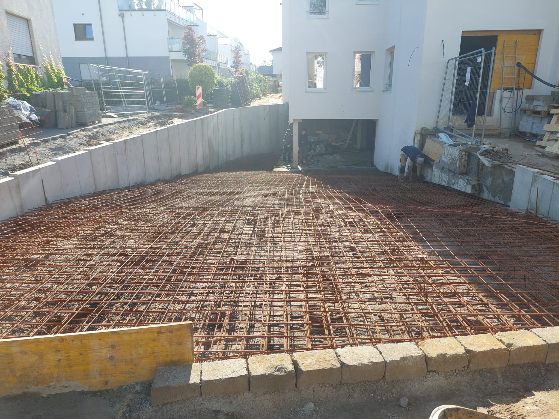
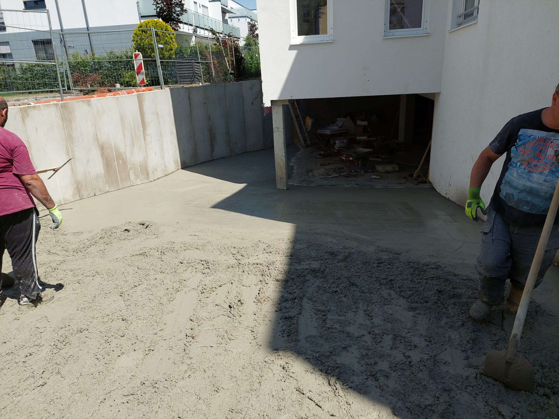
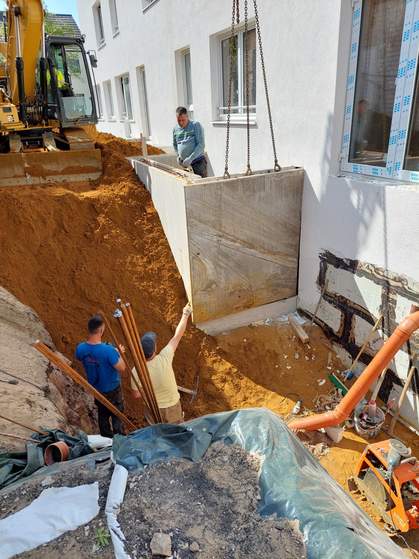
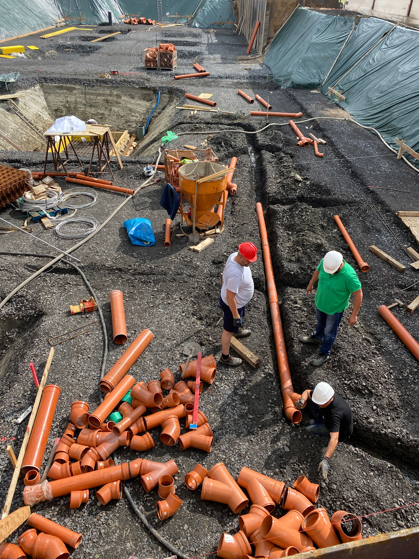
Shell
An amazing excavation pit for a new construction project. An experienced team supervised the project’s shell construction phase from start to finish. As architects we placed great value on standards-compliant building methods. After the buried supply lines were professionally installed at their designated locations, they were embedded in sand and sealed with hard limestone. Approx. 25 tonnes of steel had to be braided before the floor slab could be poured. The underground car park and entire basement are constructed from water-resistant concrete. The walls were sourced from a prefabricator and were craned into place on site. The ceilings of the individual storeys were poured using the formwork method. An experienced team completed the shell in around 4 ½ months. The individual flights of stairs in the stairwell were also craned into the building before being soundproofed.
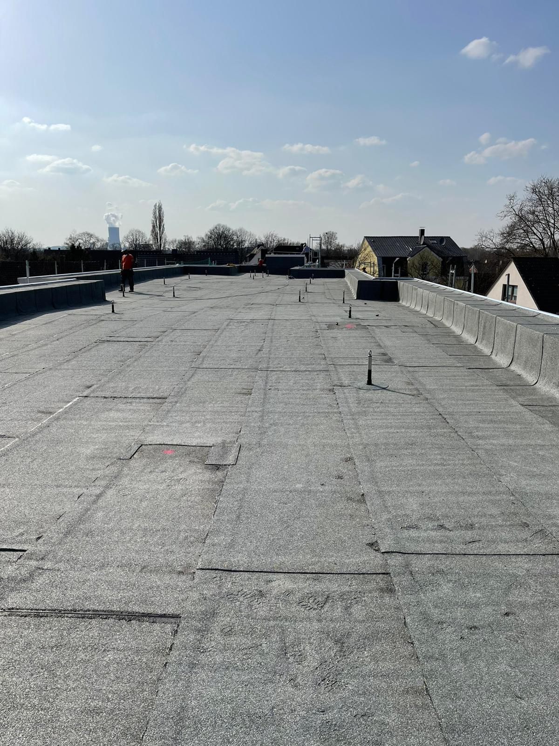
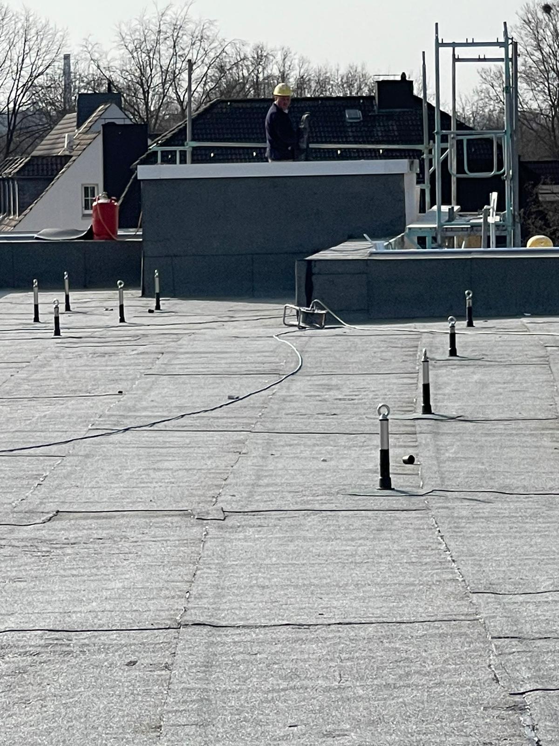
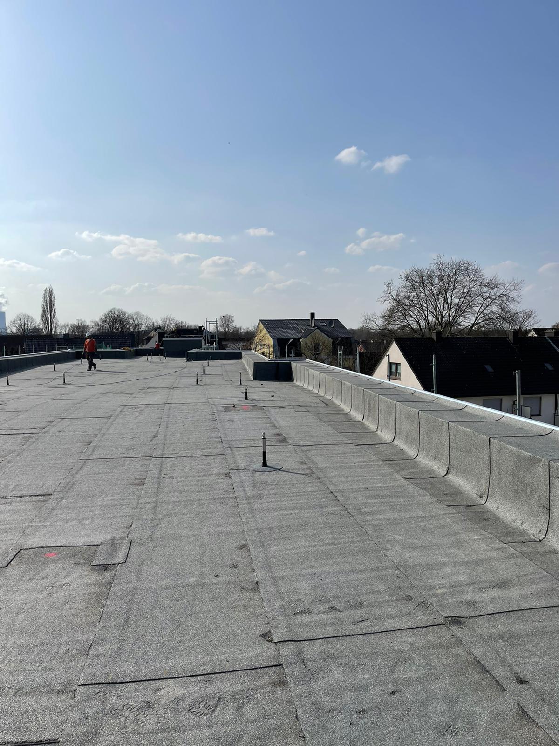
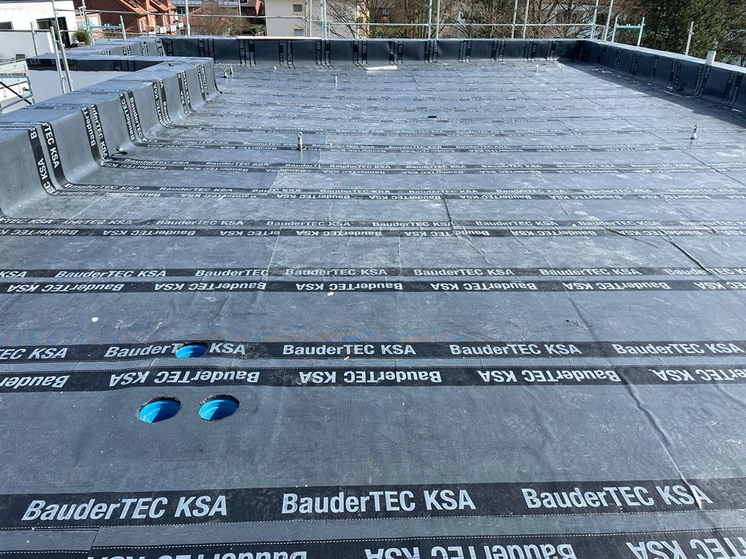
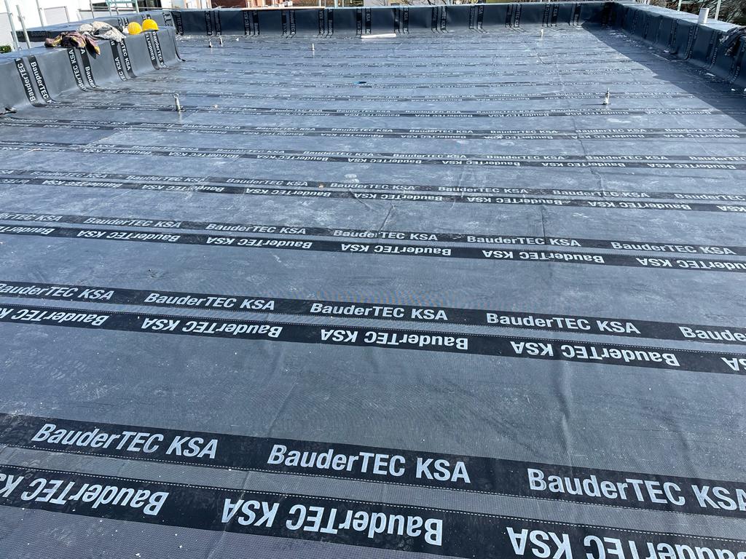
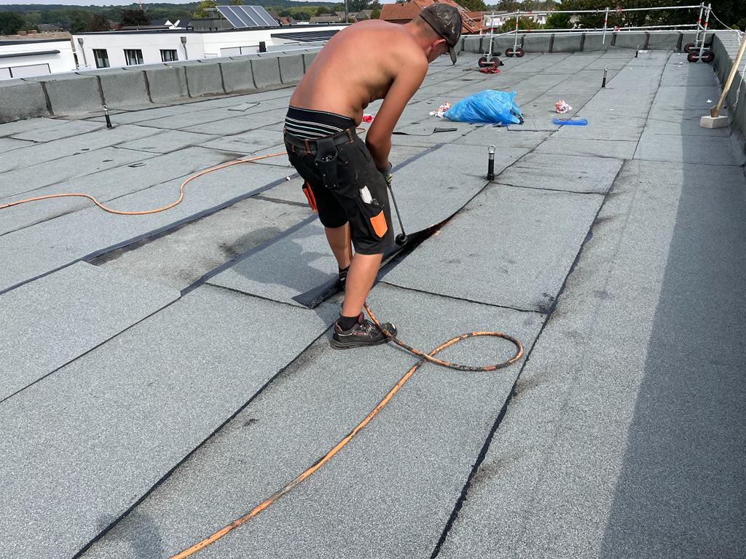
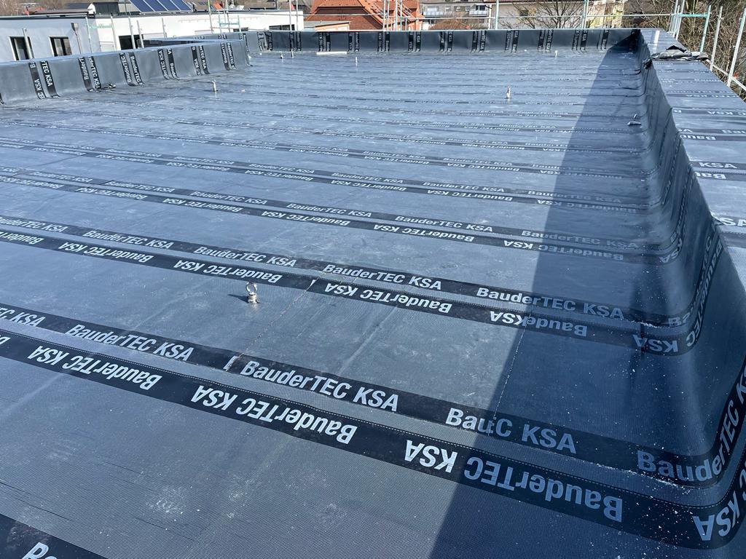
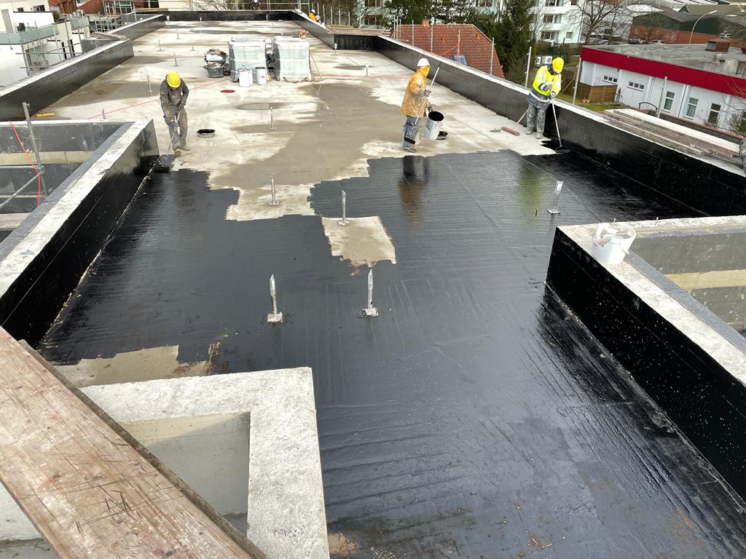
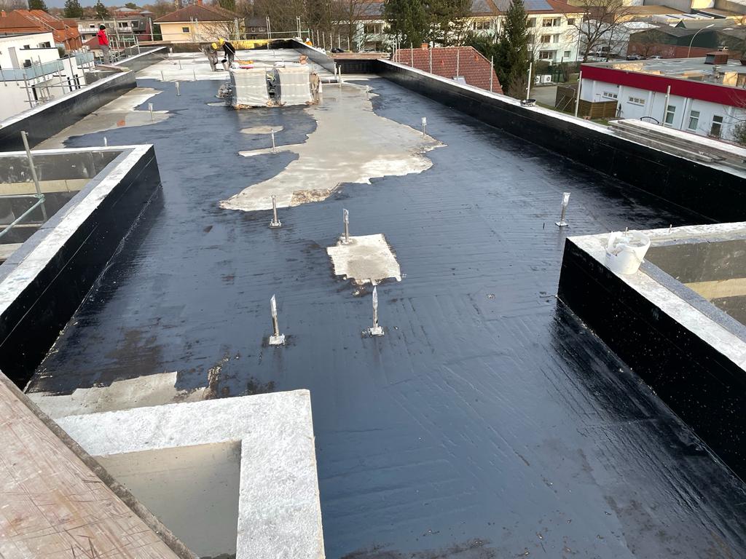
Roofing
The flat roof is approx. 900 m² in size and was professionally constructed by a local roofer. Anchor points were installed for fall protection during future repair work and allow roofers to work with a safety rope instead of scaffolding. Once the bituminous coating and the moisture barrier had been installed, sloping insulation was laid and glued in place. A double layer of waterproofing was fitted over the insulation, while the fascia was given a decorative flashing profile.
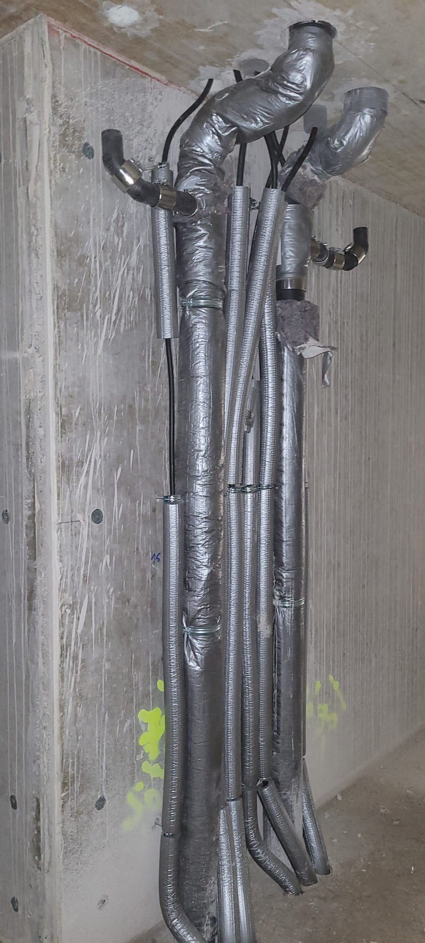
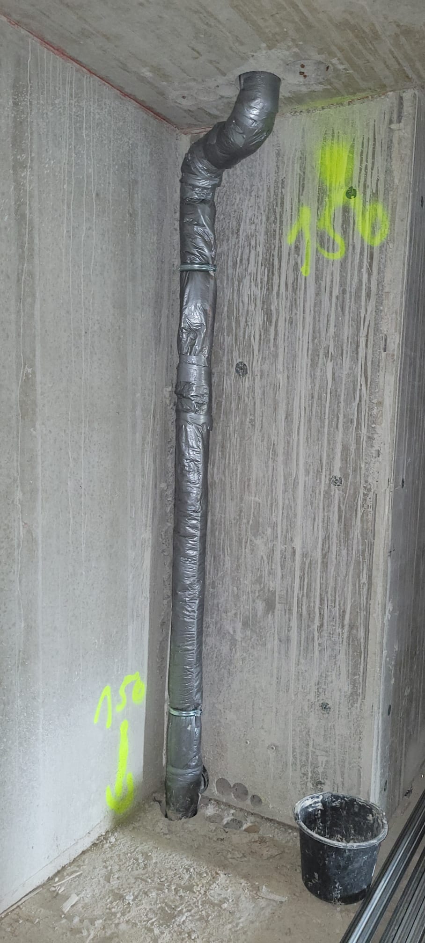
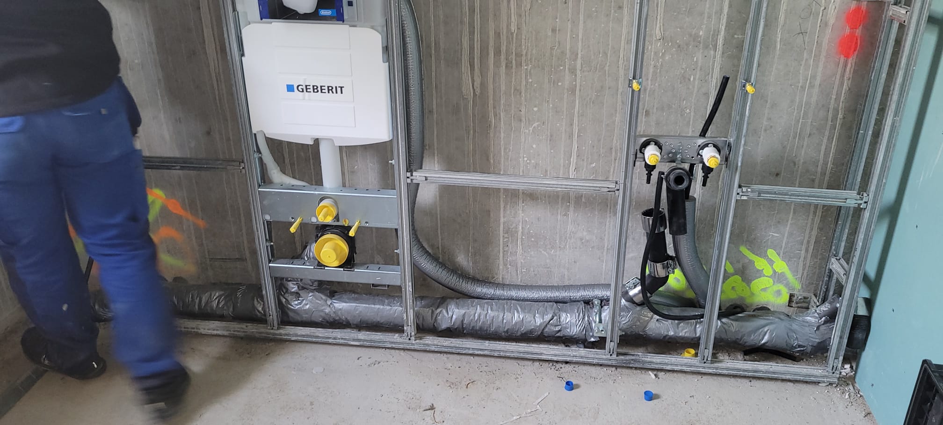
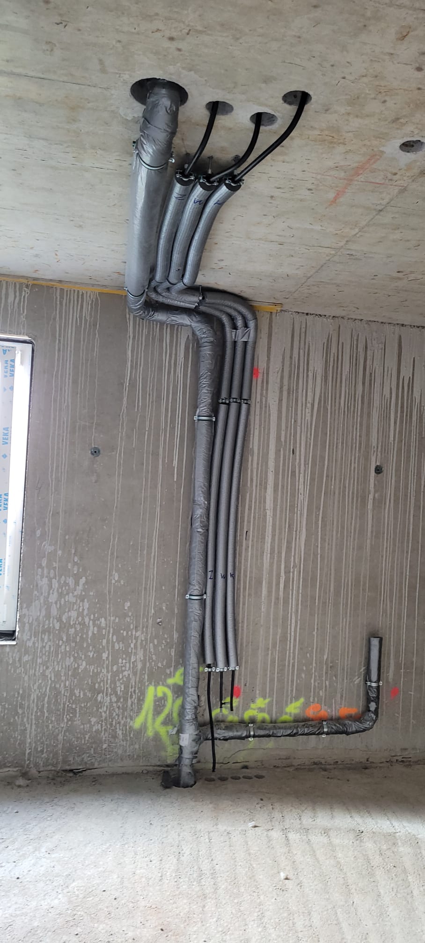
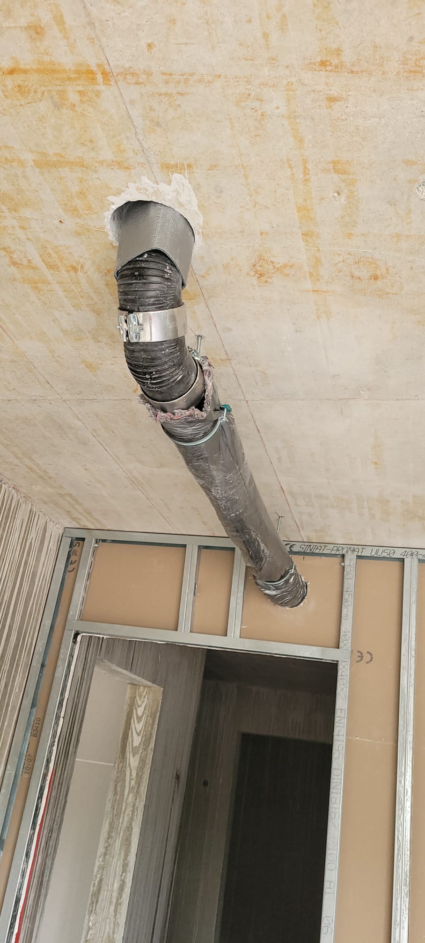
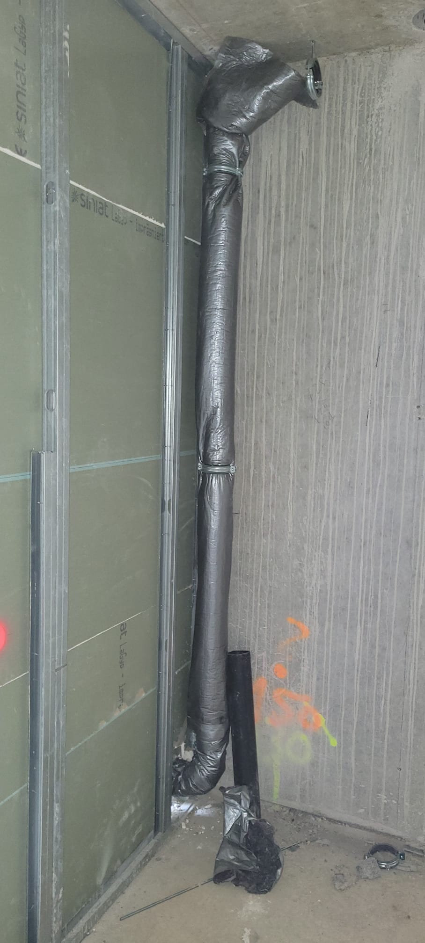
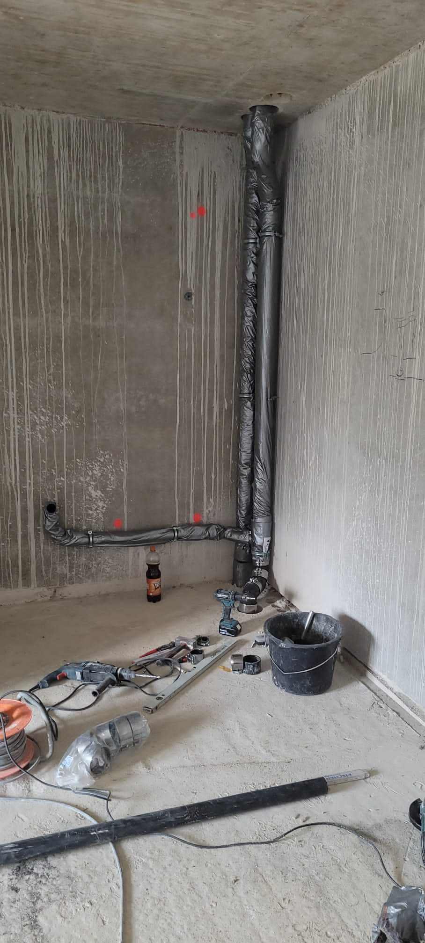
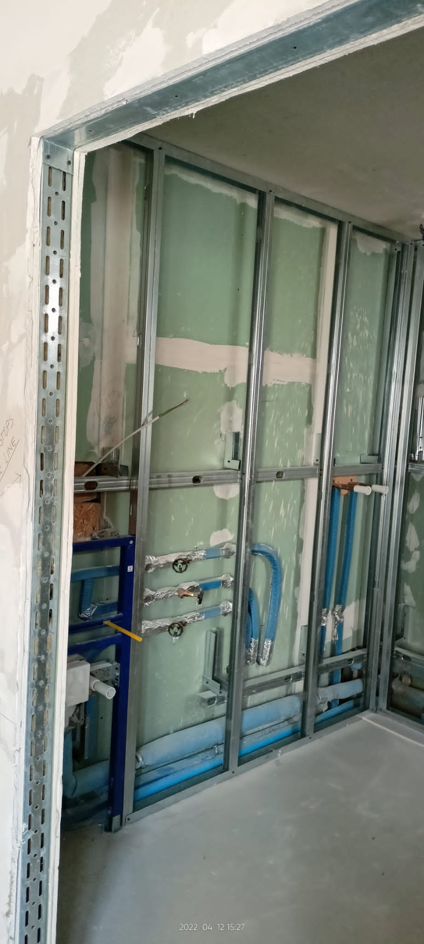
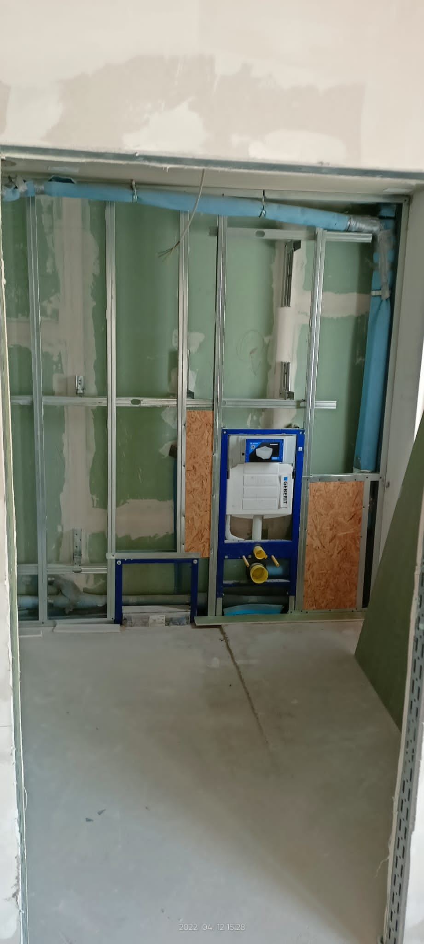
Rough-in installation plumbing and heating
For energy efficiency, an external sensor controls the heating system’s firing time. There is also a large solar system on the building’s roof. A dedicated shaft has been installed in the underground car park for a lifting system and a grease separator.
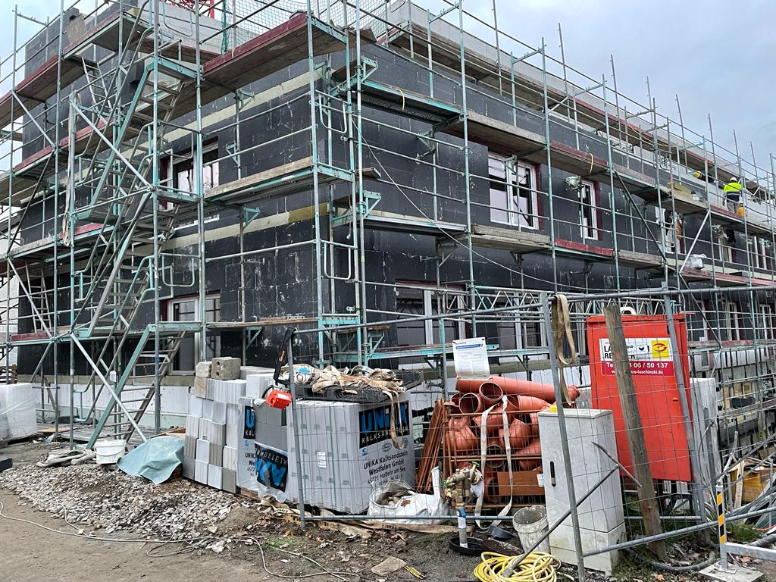
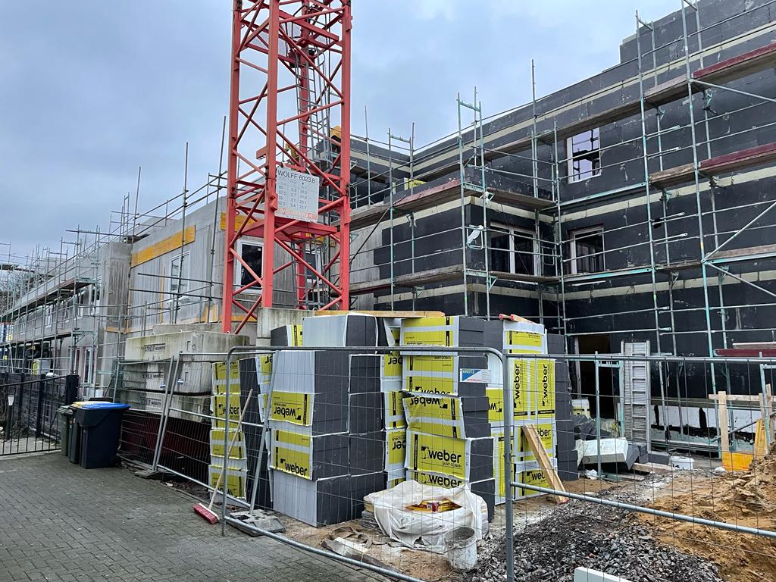
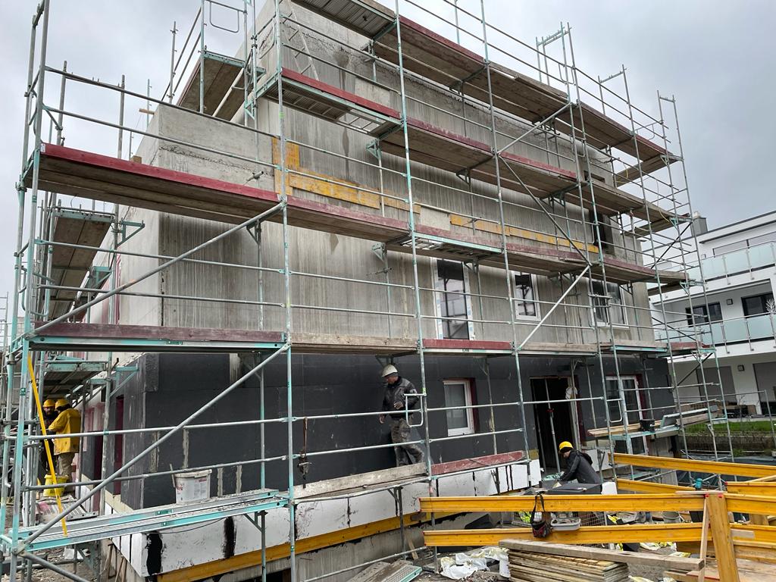
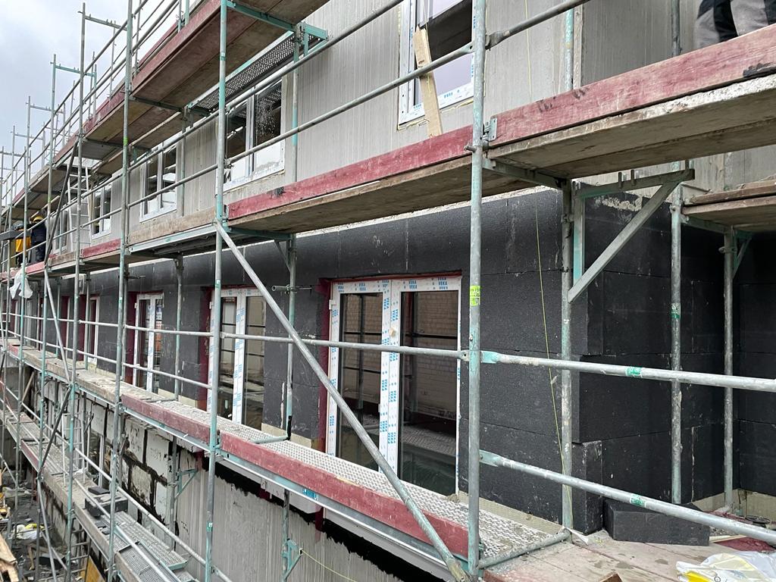
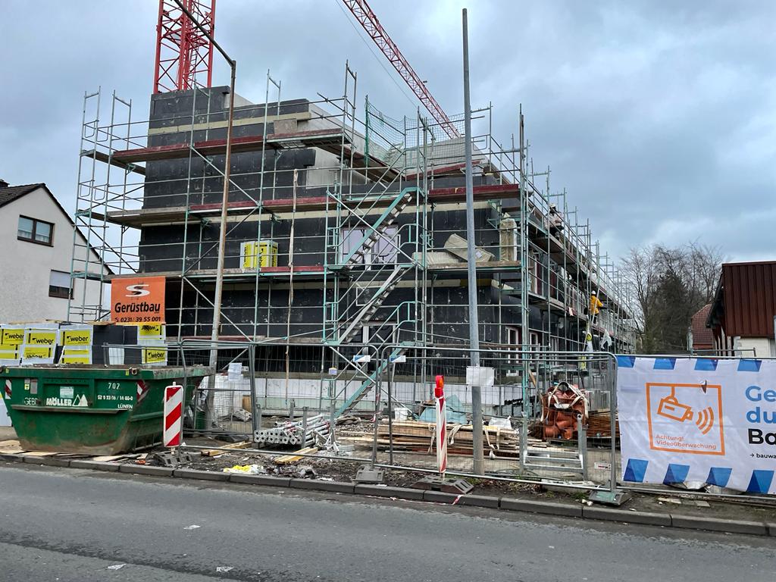

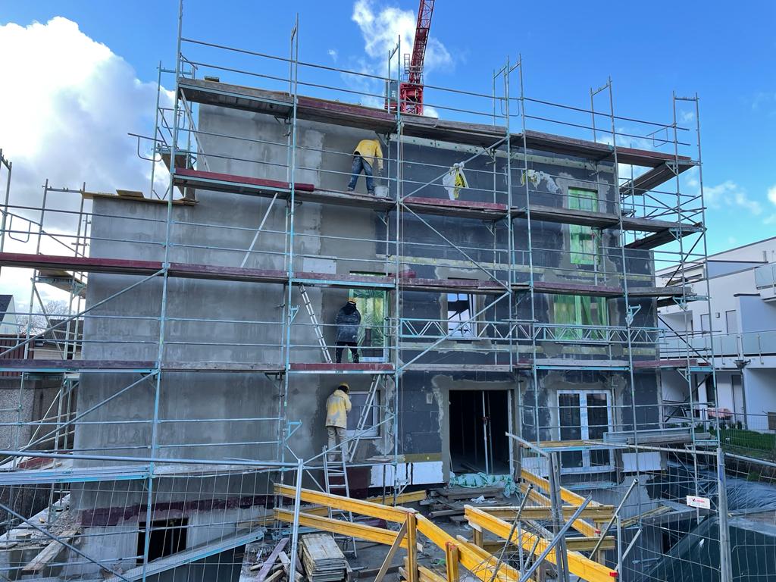
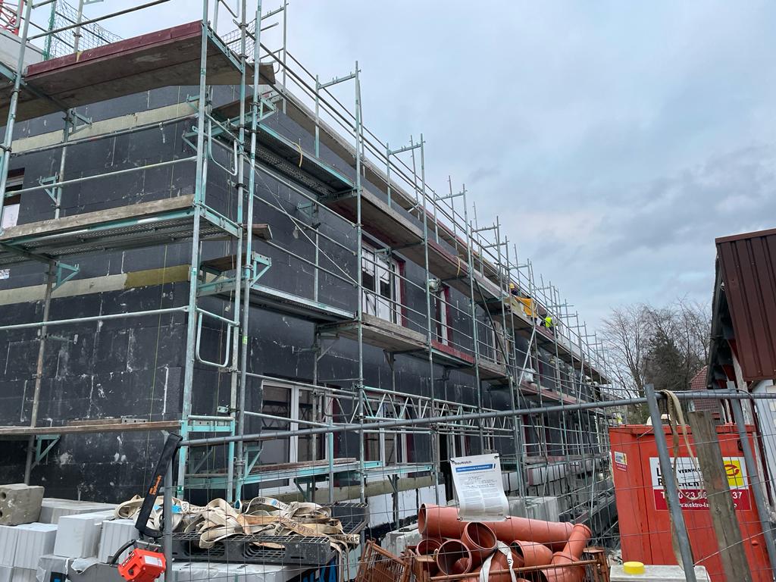
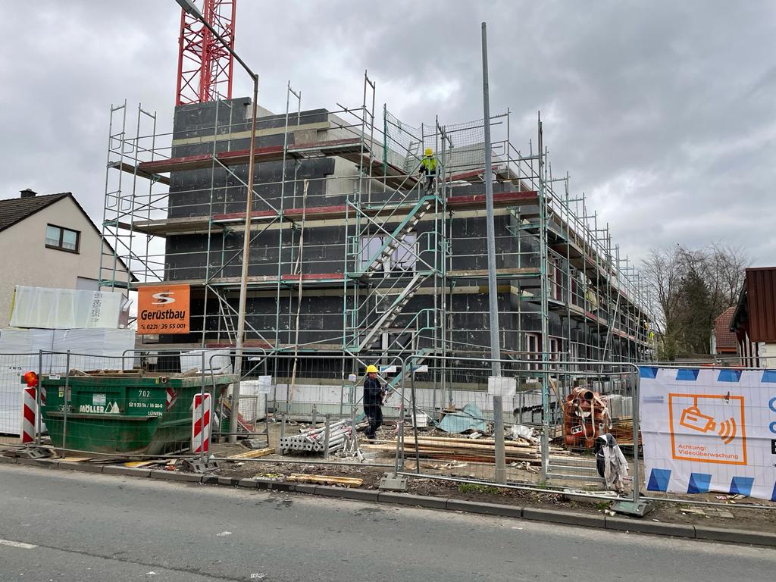
ETICS
Specific requirements must be fulfilled to comply with insulation and fire protection regulations. The insulation is 16 cm thick and includes multiple fire barriers manufactured from non-flammable material. When completed, the façade will be finished with a 3 mm layer of plaster and painted white.
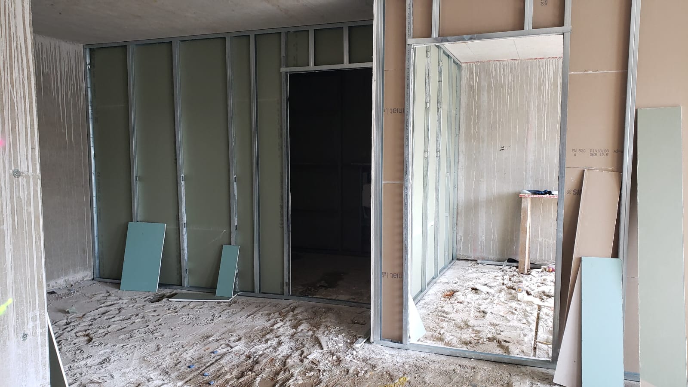
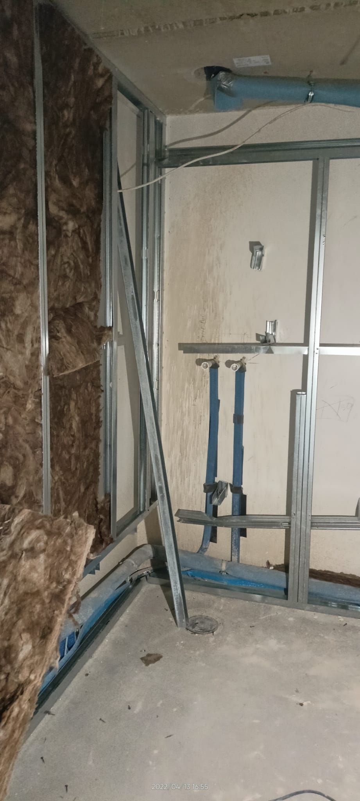
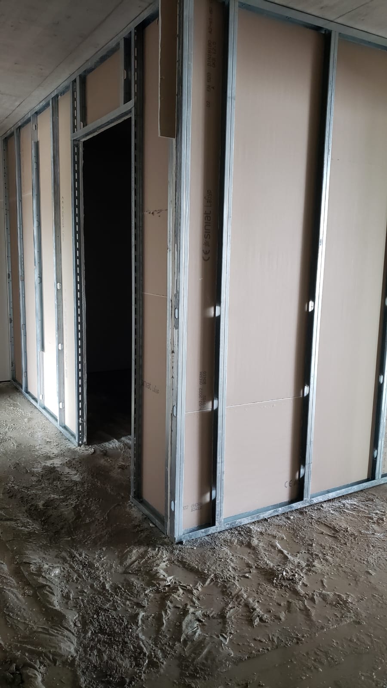
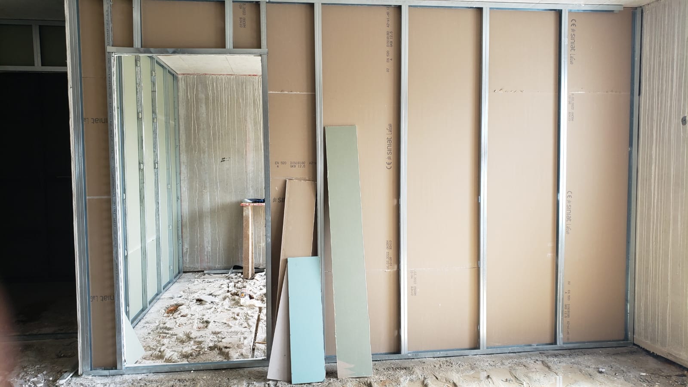
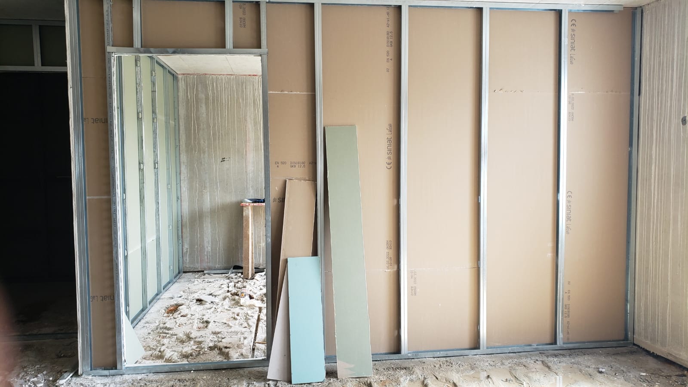
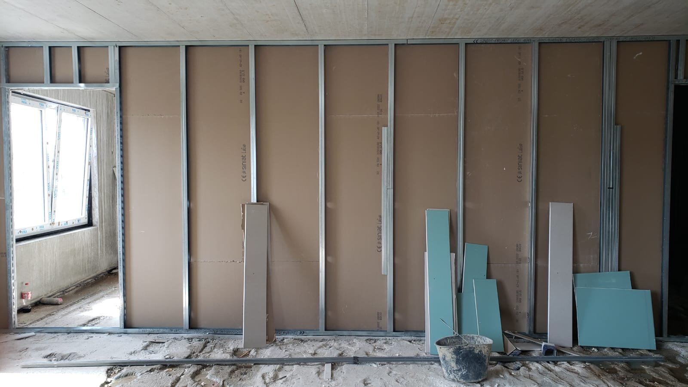
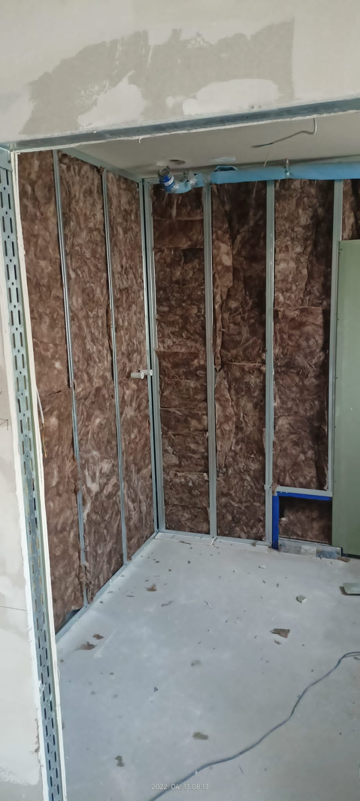
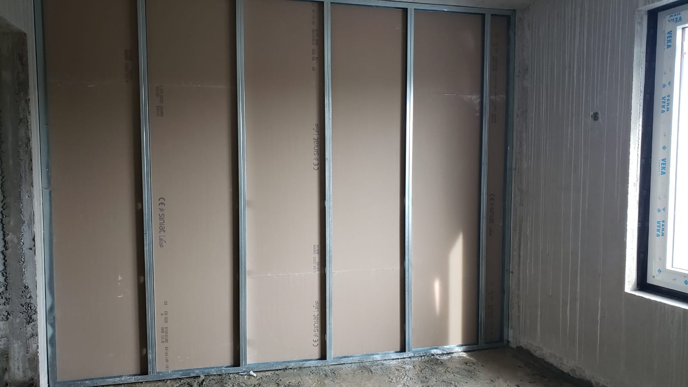
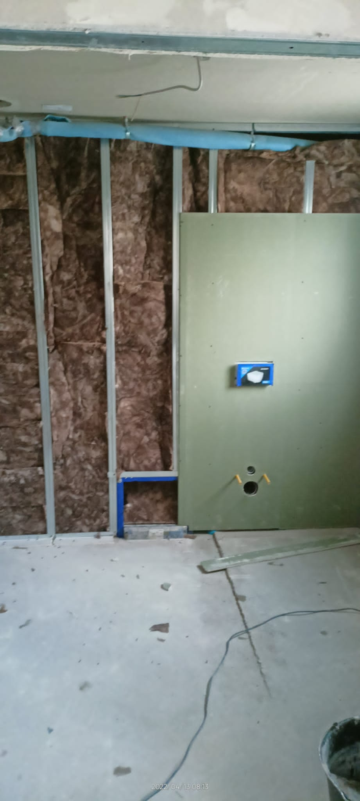
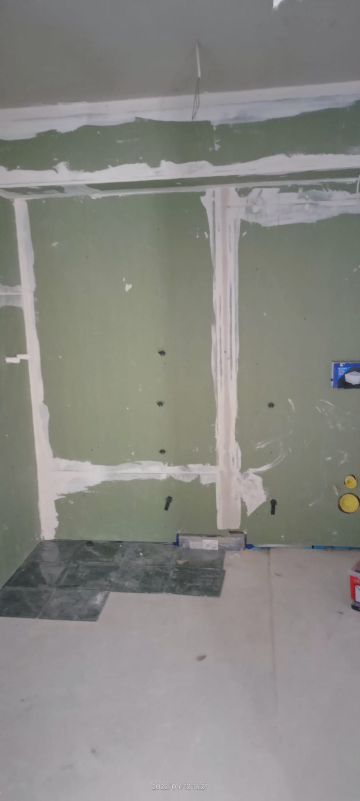
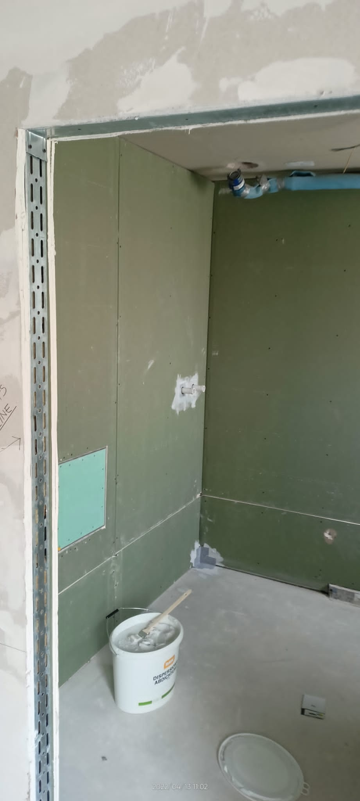
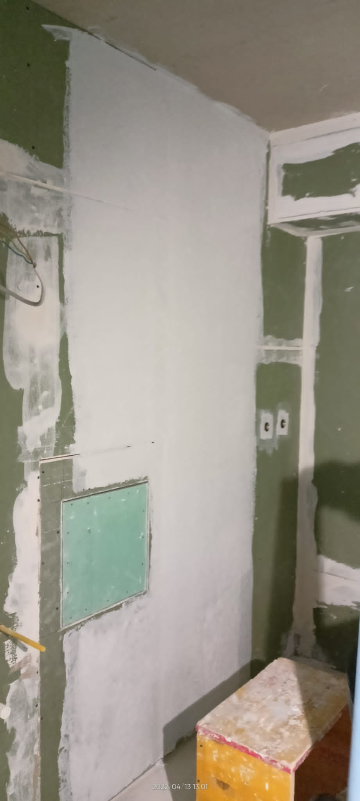

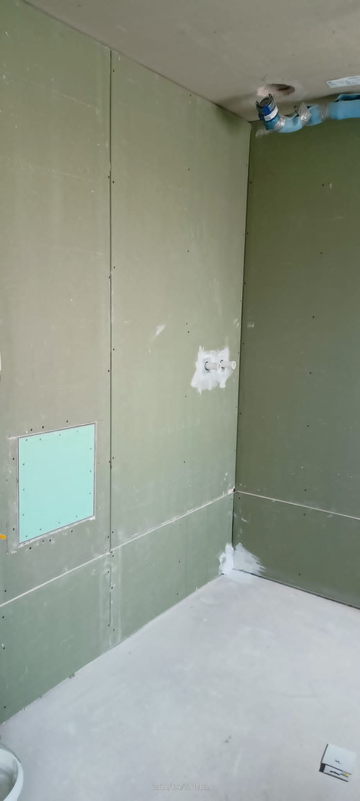
Dry walls
The first dry walls are installed. Dry wall construction completes the floor plan. The double skin method has been used for the walls, with the butt joints and taping finished to Q3 quality.
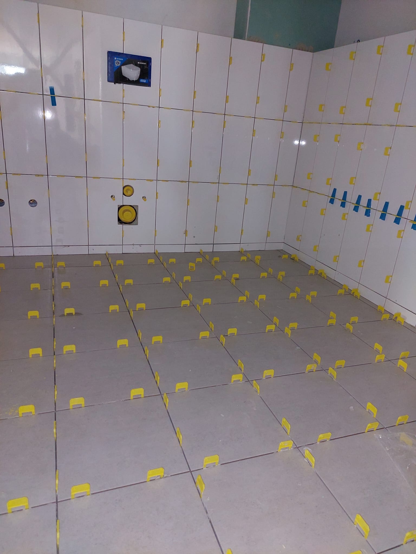
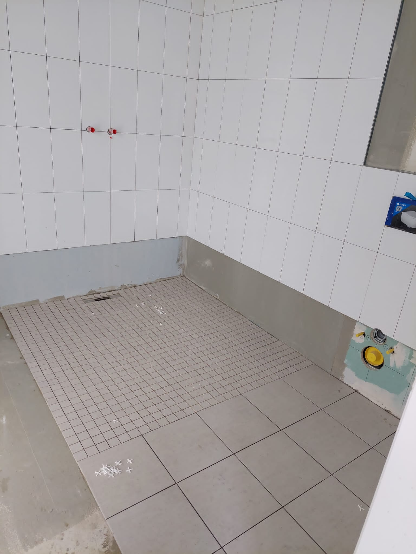
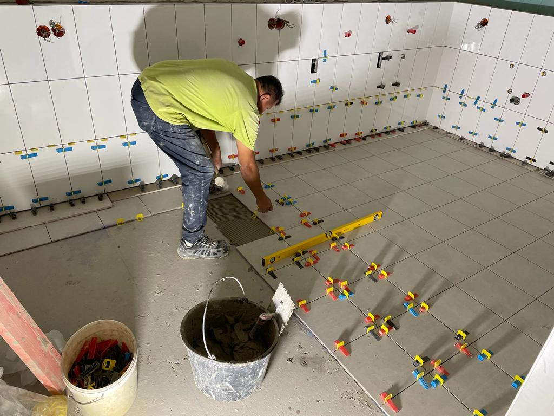
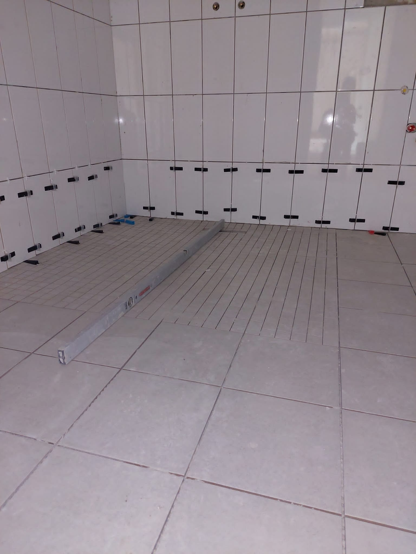
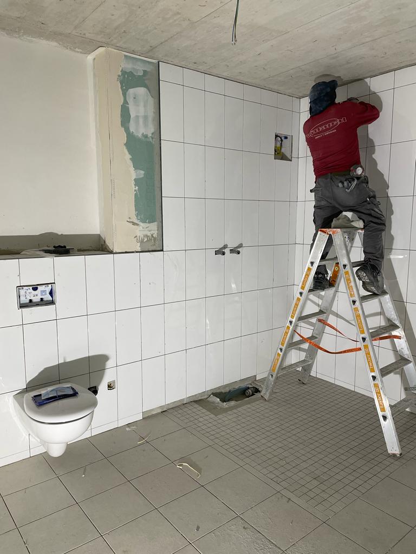
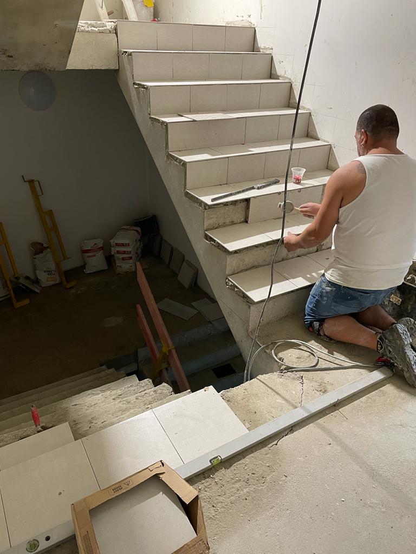
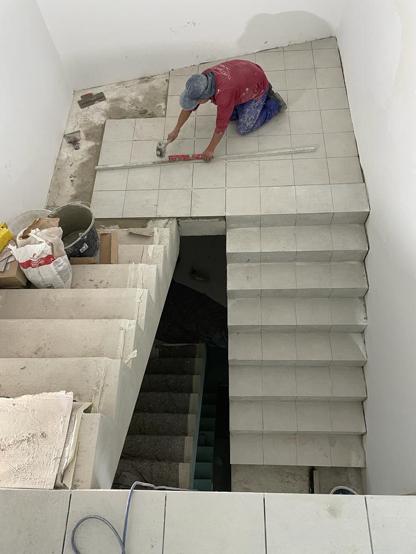
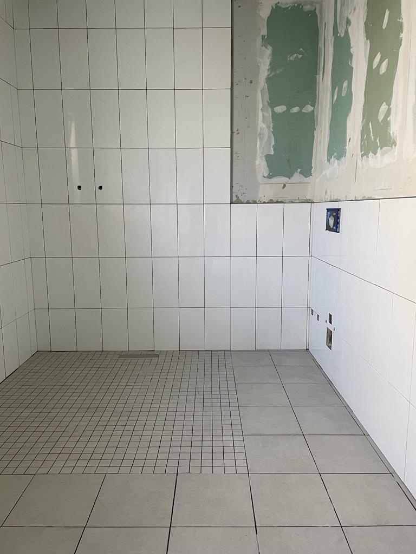
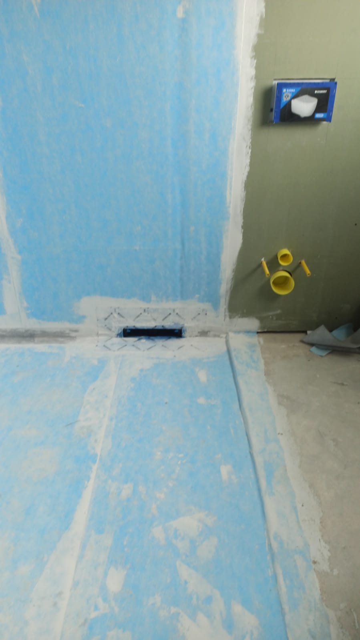
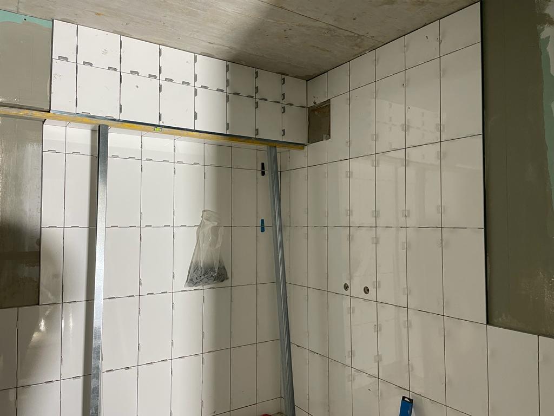
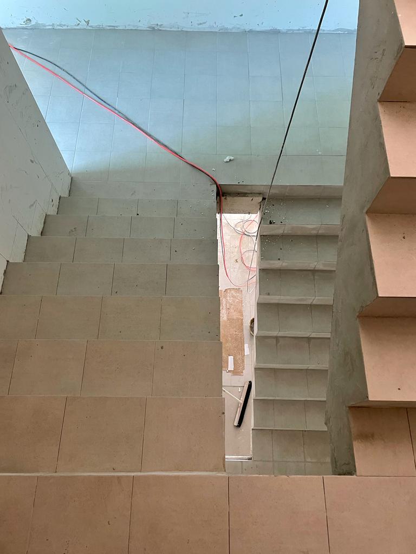
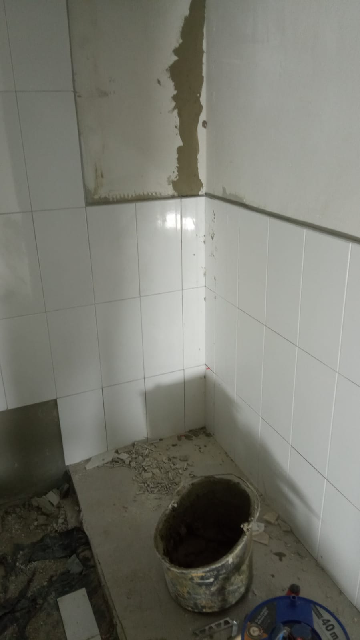
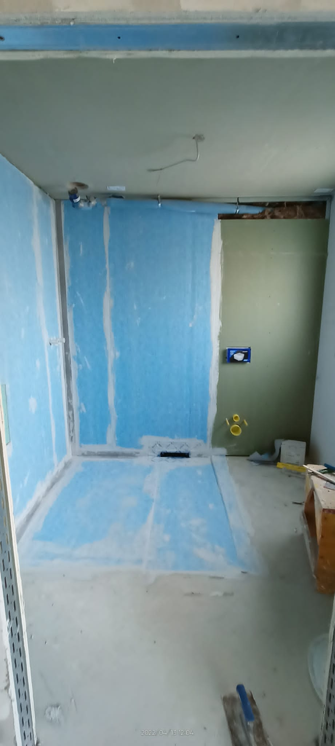
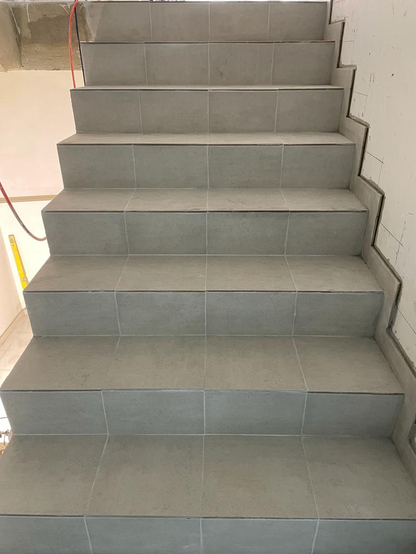
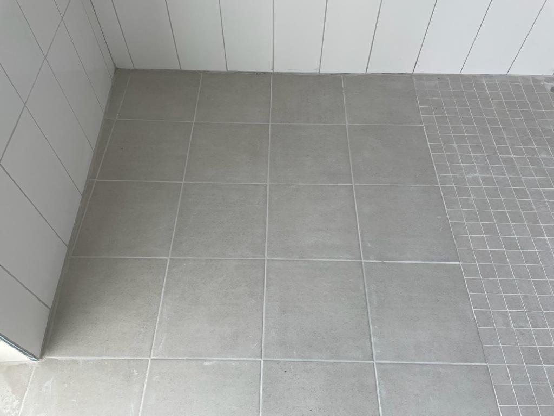
Tiles
Showers are DIN 18040 and 18040-2 compliant, the highest standards for accessible construction. Shower trays are flush with the floor and have no sills; the non-slip mosaic tiles are R12 rated. Large white wall tiles give the space a large, welcoming look. All bathrooms are designed with generous dimensions to make it easy to shower with a child.
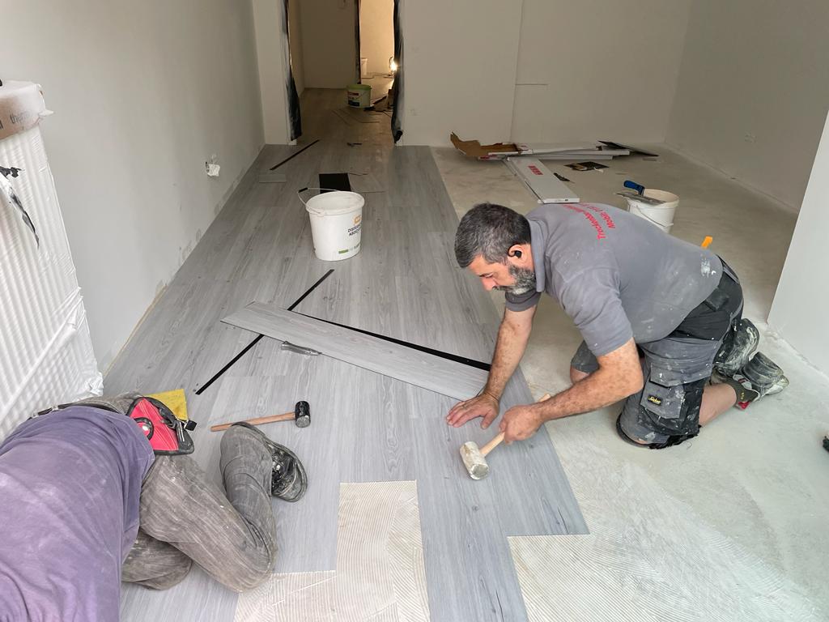
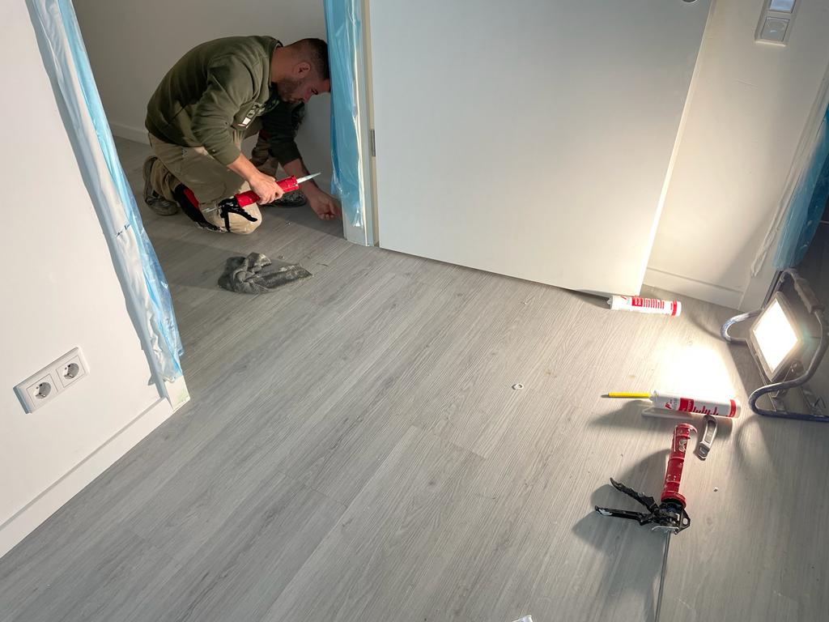
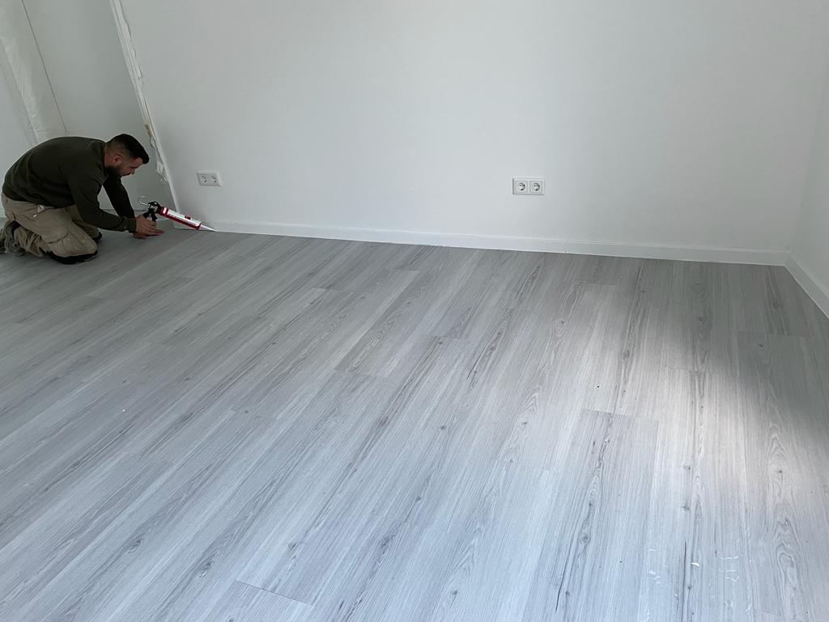
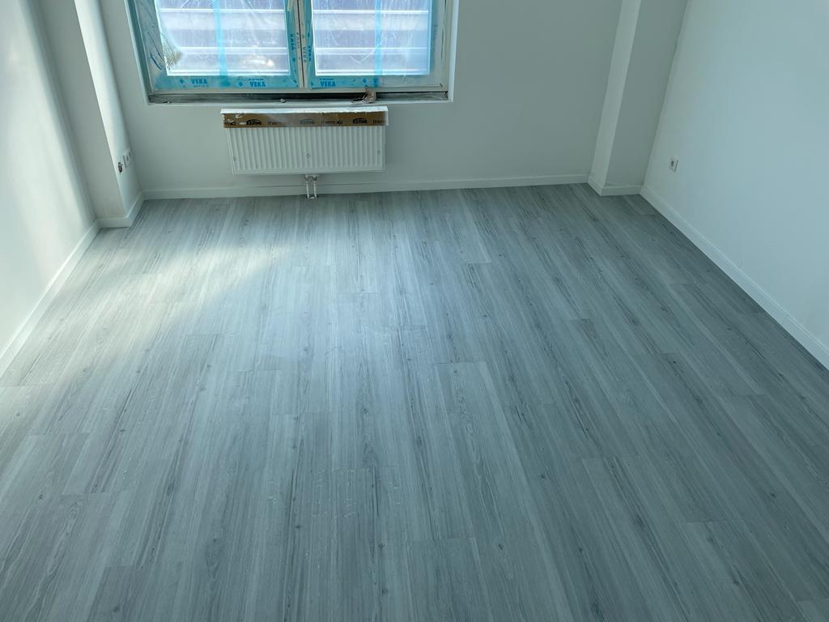
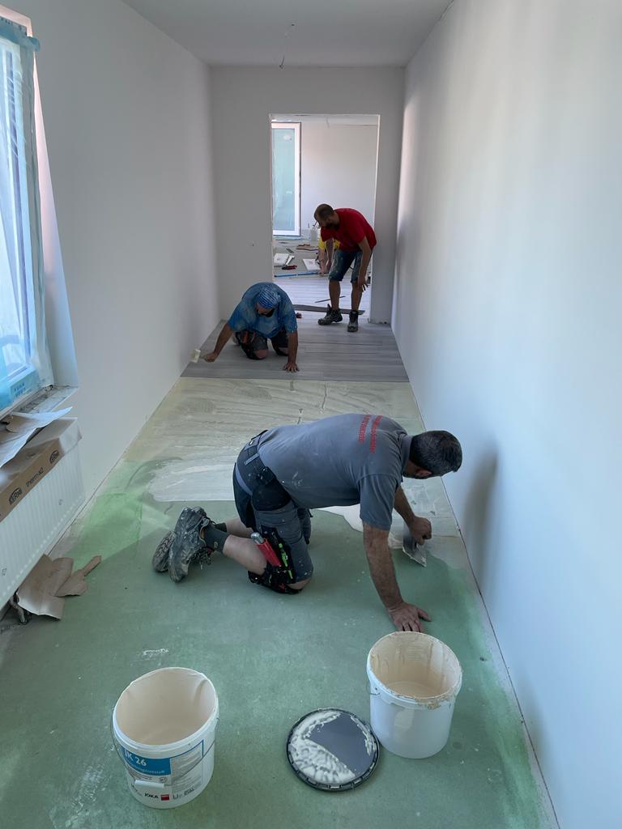
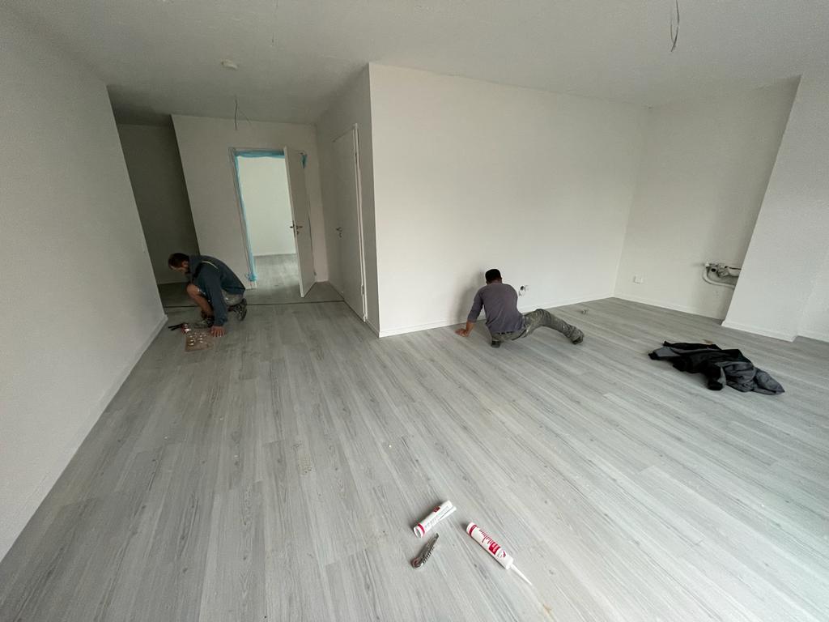
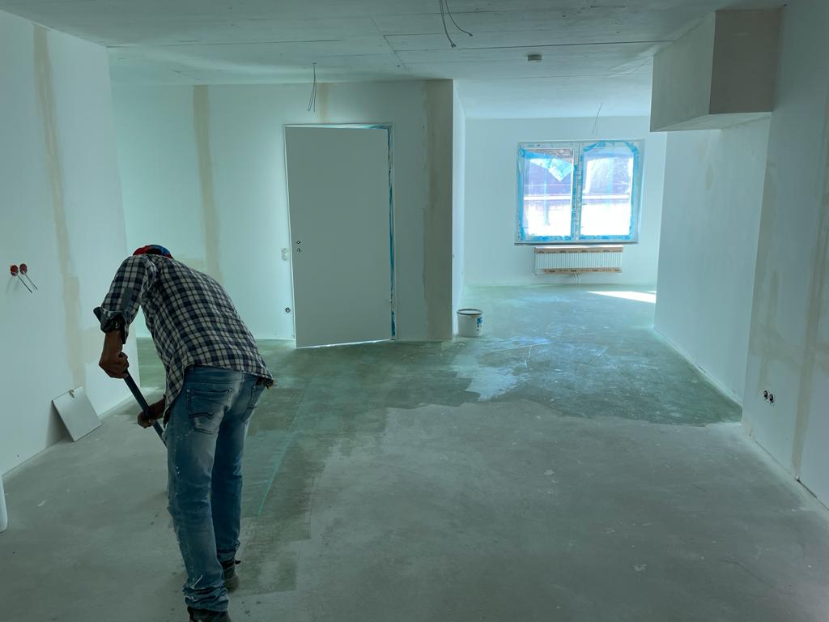
Vinyl
The floors were restored and treated with a base coat. It took a few weeks for the adhesive to fully evaporate. It was applied using a notched trowel. The floorboards were centred on the middle of the room to achieve an even look. In combination with the wood grain, the light grey colour makes the space appear larger and more welcoming. Classic white skirting boards are glued to the walls. A silicone joint between the skirting boards and the floor ensures that walls stay dry when the floor is mopped.
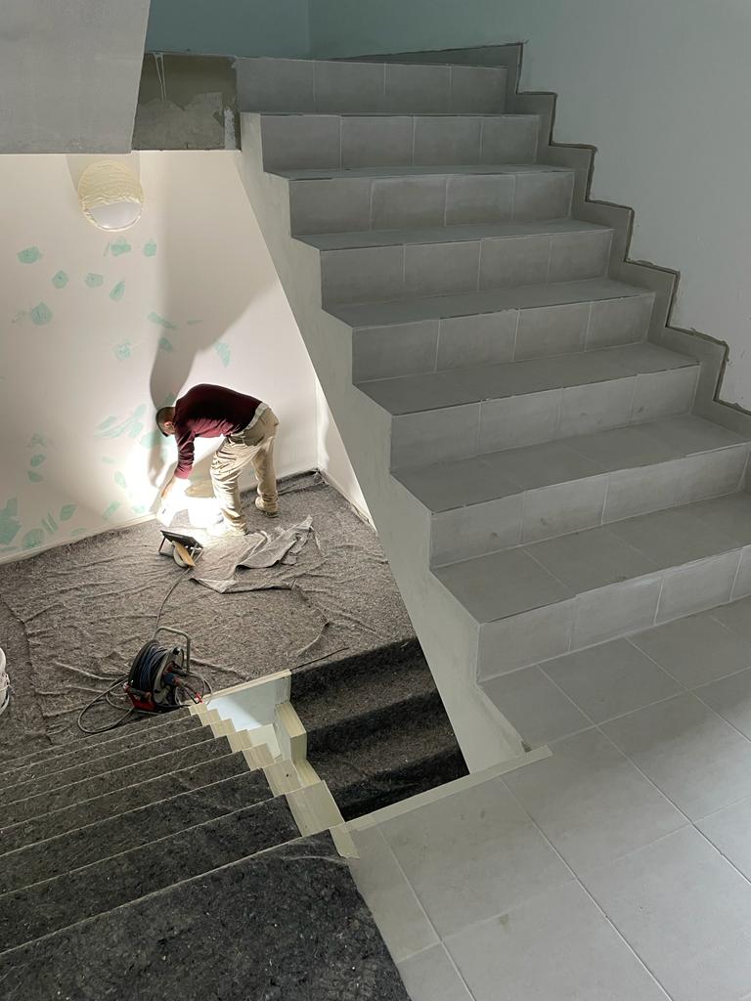
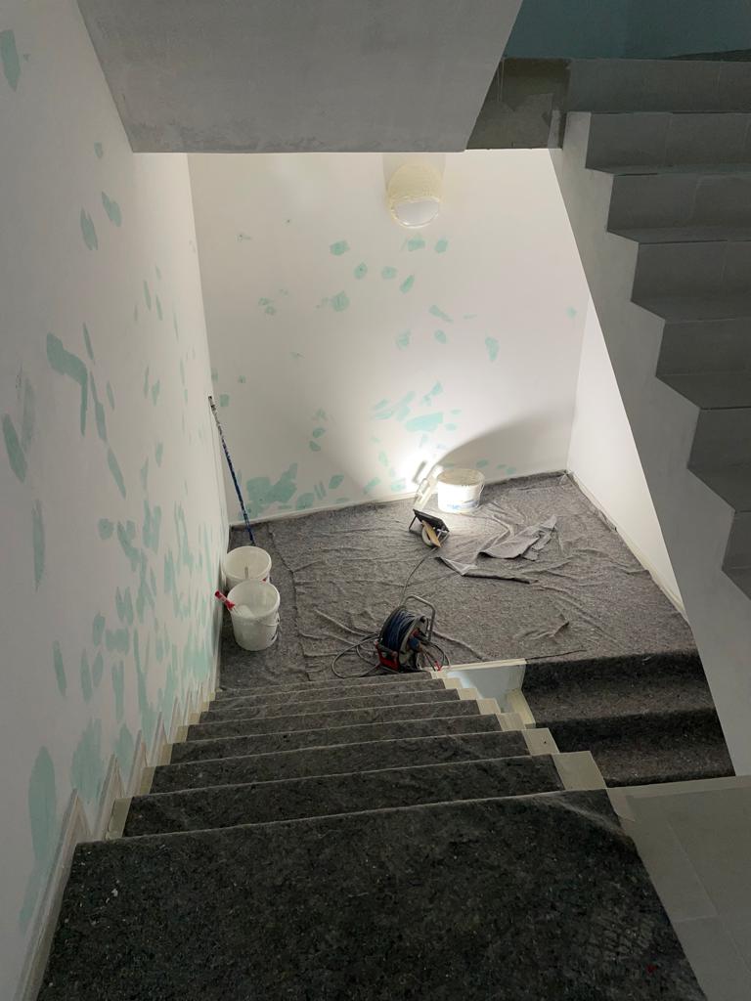
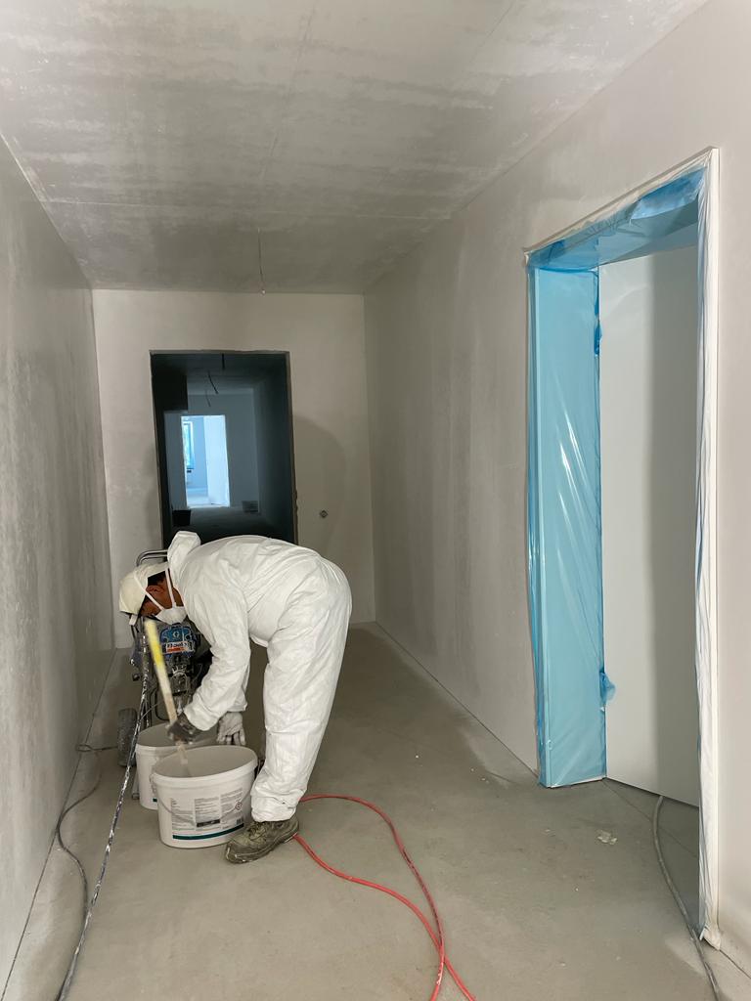
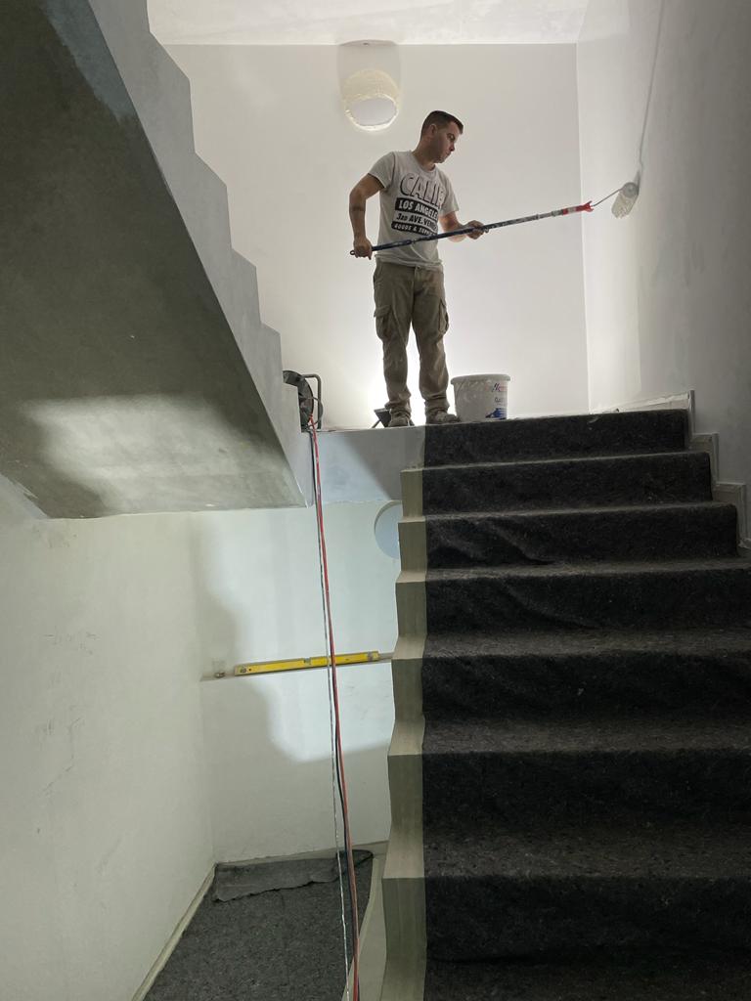

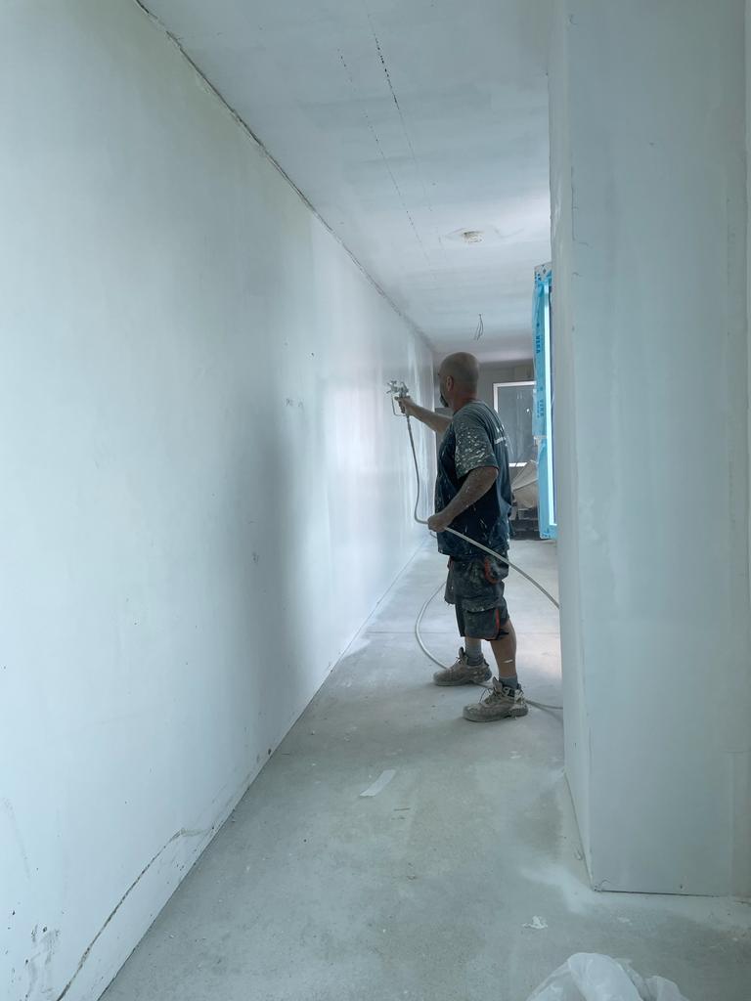
Paint work
Interior painting ensures that the inside of the building is bright. The white paint was sprayed onto the walls using an airbrush. Great attention was paid to detail as precise masking is key to a good result. The walls were sanded smooth, while uneven areas were corrected. An airbrush was also used to apply a base coat.
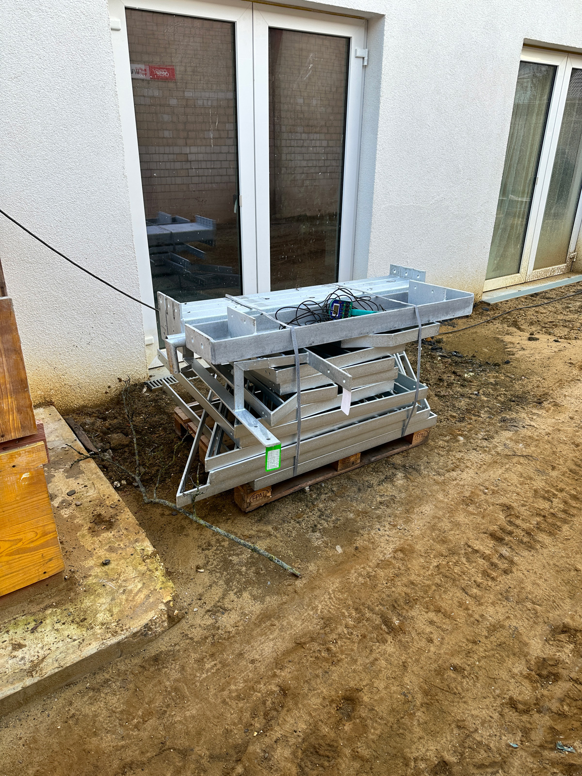
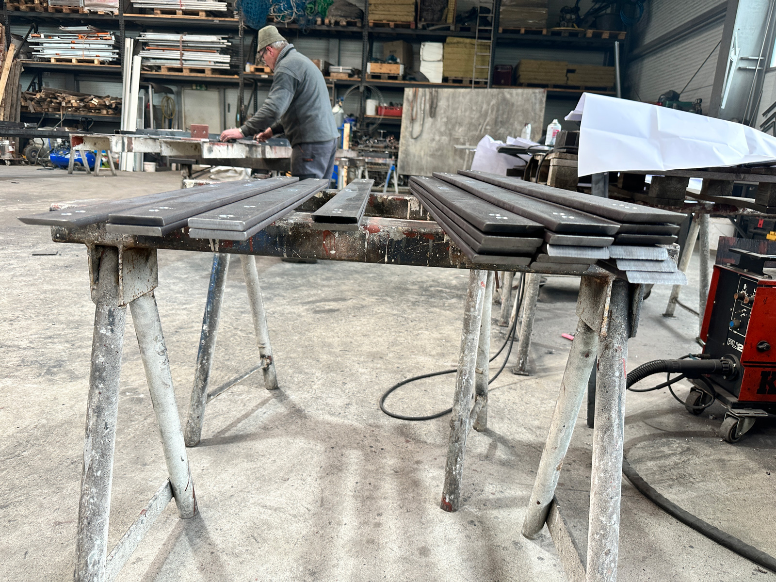
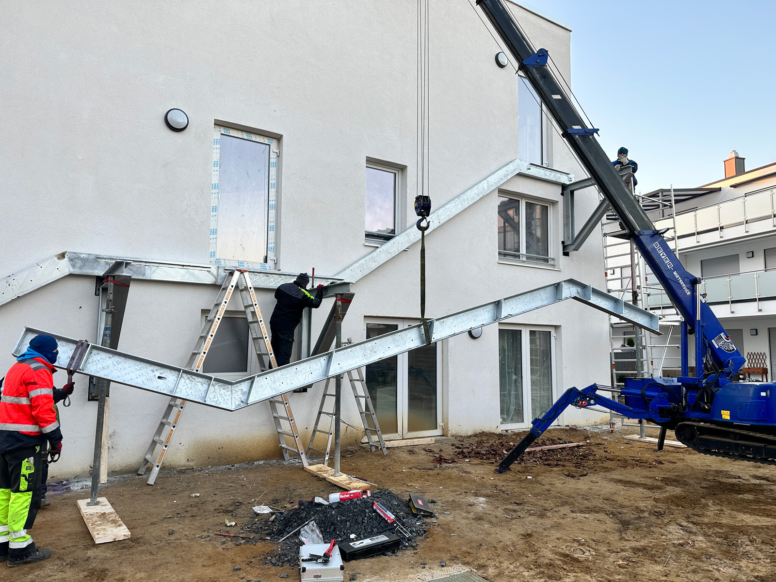
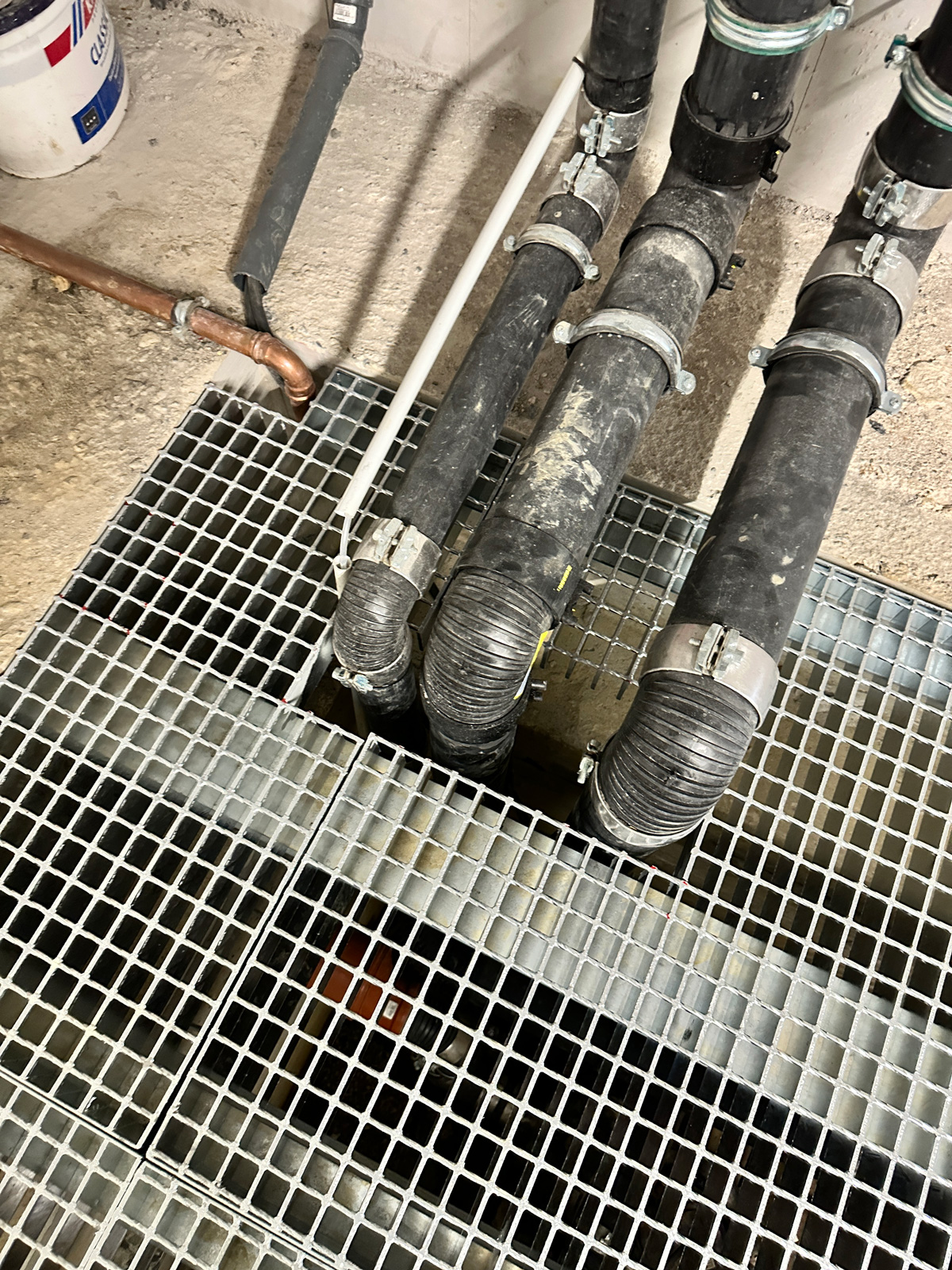
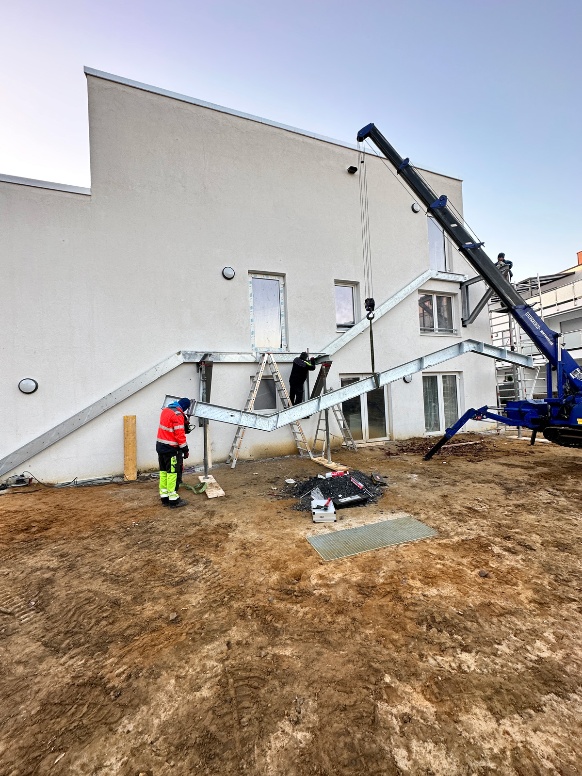
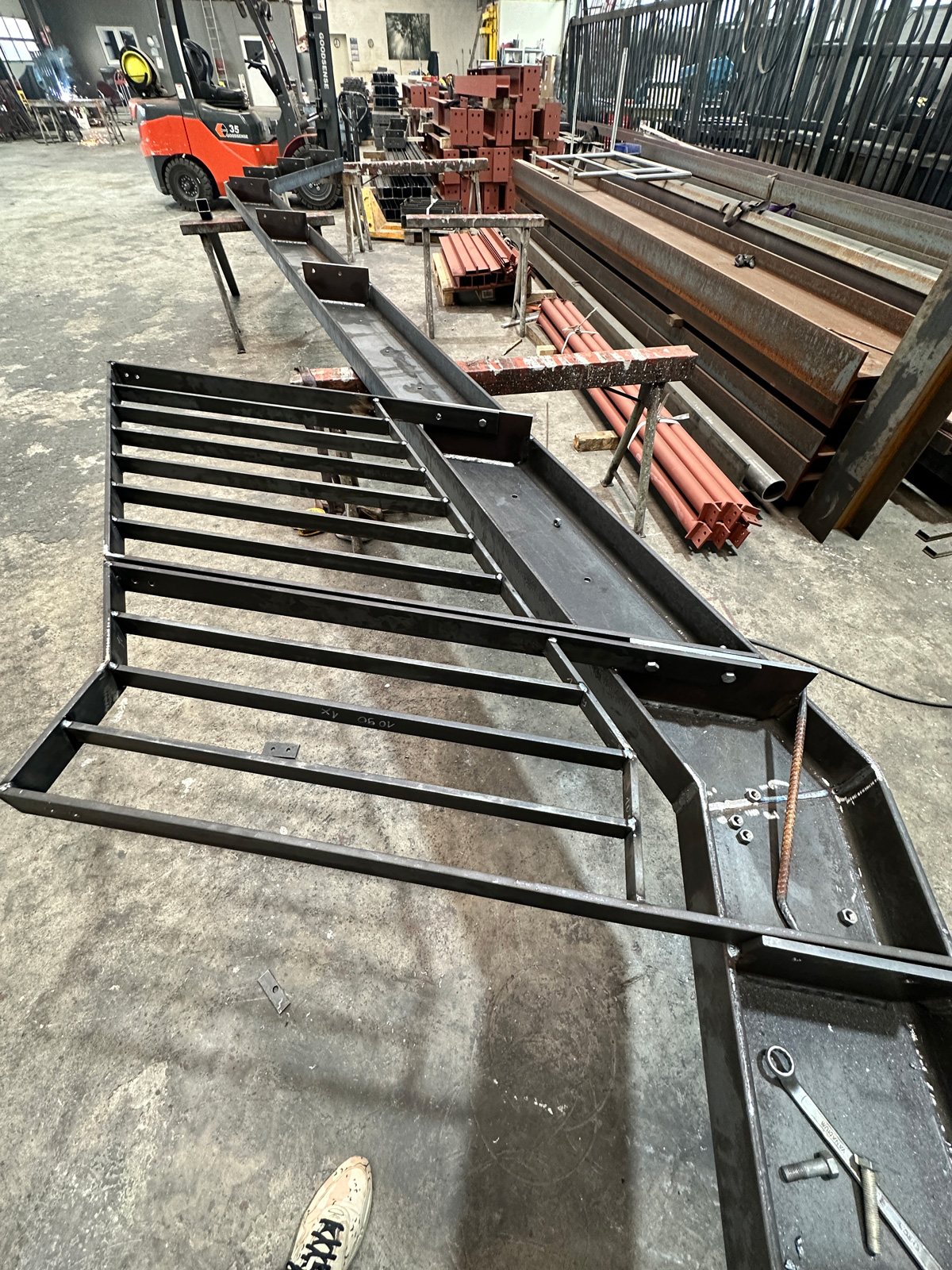
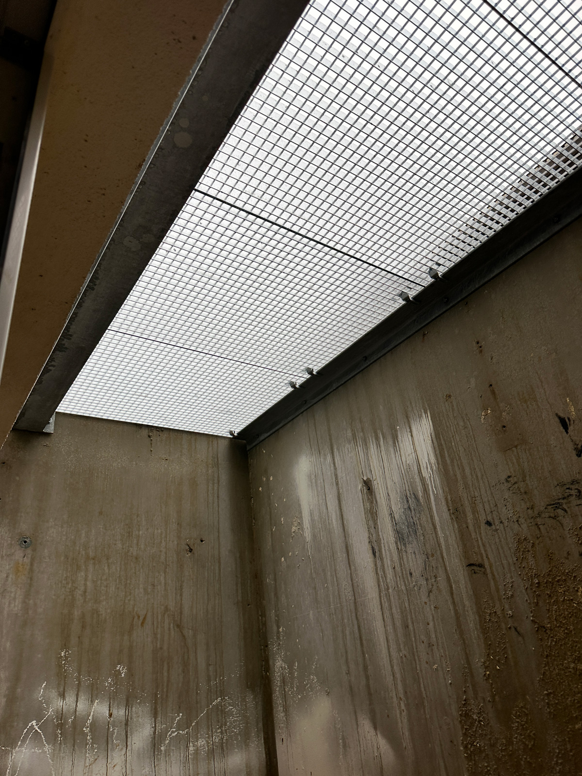
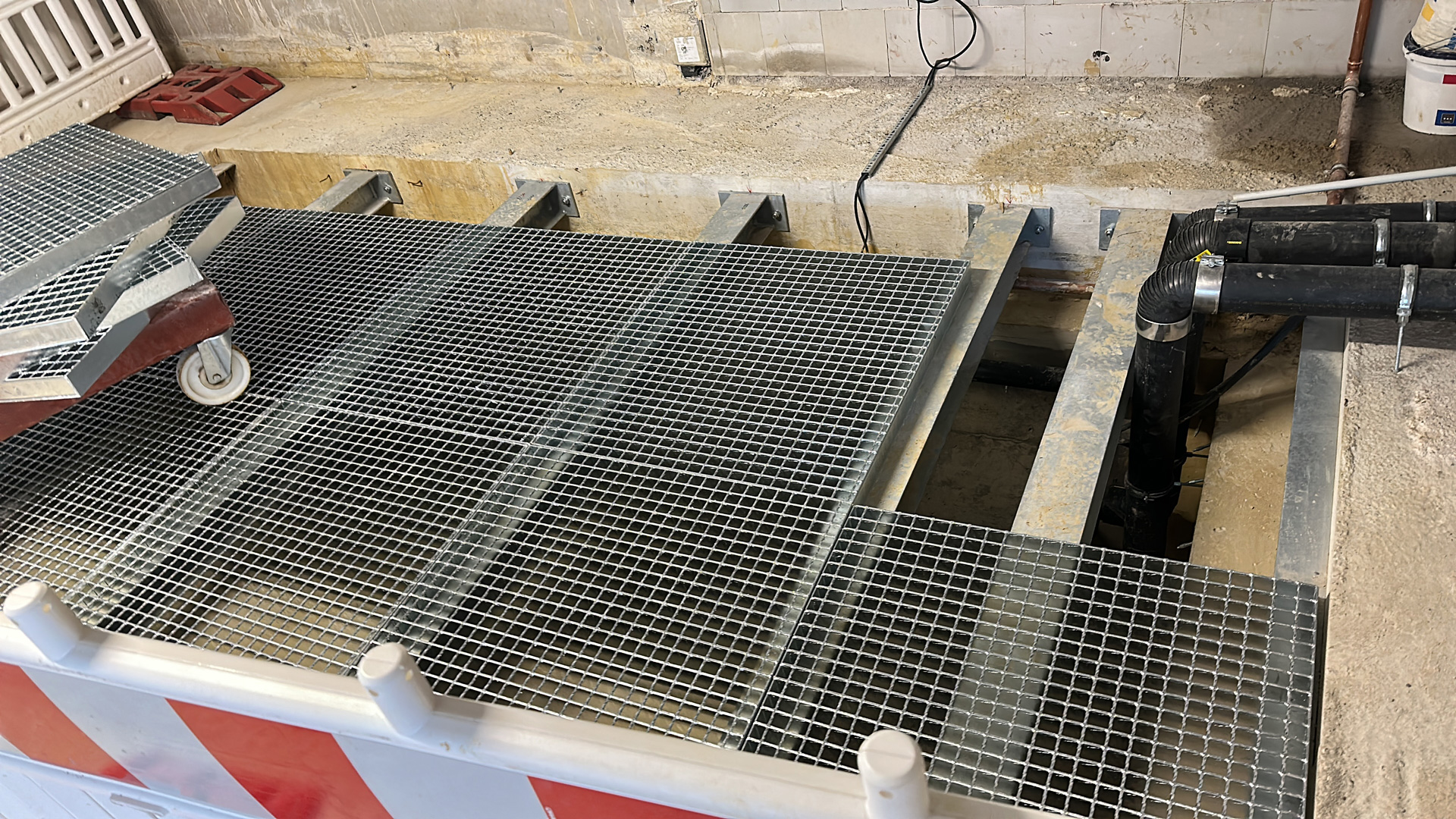
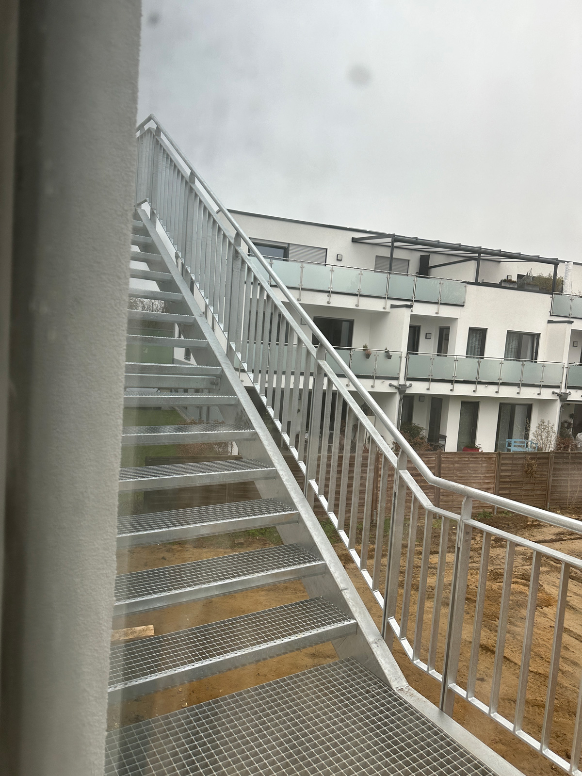
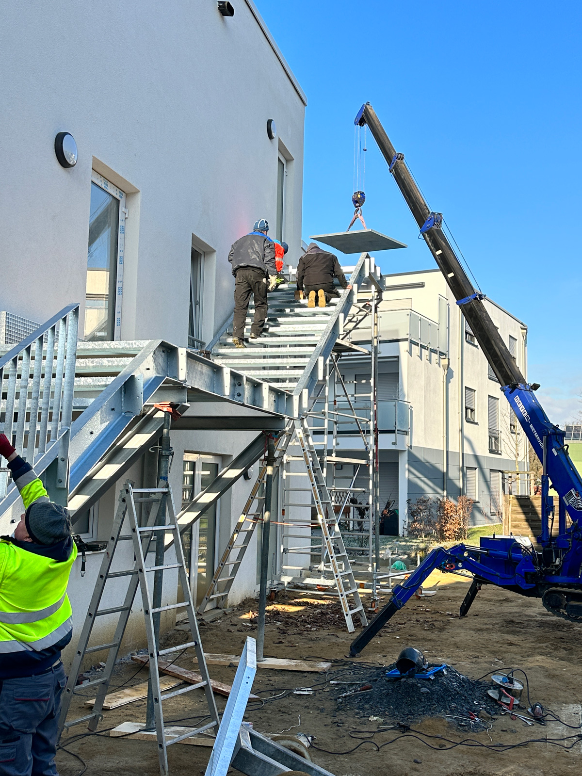
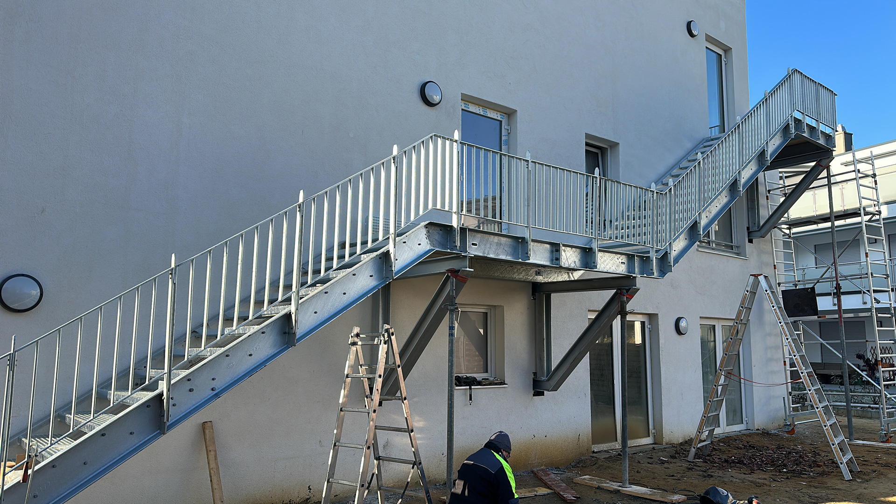
Steel construction
It goes without saying that banisters, handrails and a fire escape have been fitted. The handrails and banisters in the stairwell have been given a base coat and painted in light grey. The fire escape to the garden at the rear of the building is powder coated. Light wells have been fitted with powder-coated gratings to ensure that the basement receives the maximum amount of light possible. The pump shaft in the underground car park has a grating which cars can drive across; the substructure was manufactured using I-beams. The basement access stairs are fitted with a railing to prevent falls and the individual flights of stairs have powder-coated handrails.
